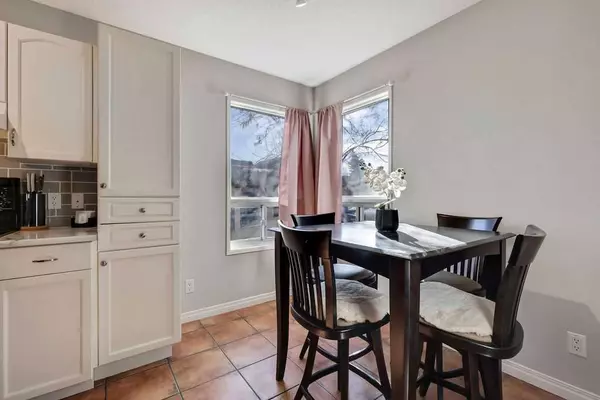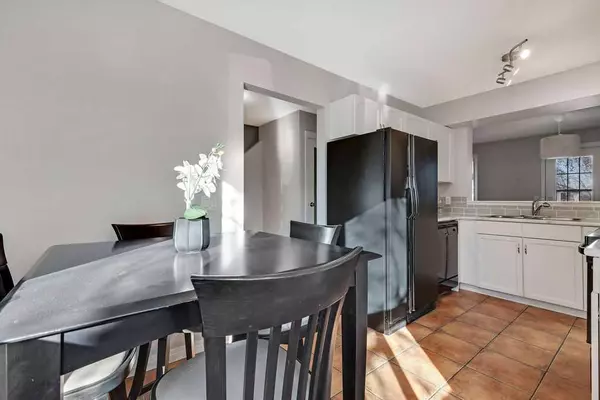For more information regarding the value of a property, please contact us for a free consultation.
1701 Signal Hill GN SW Calgary, AB T3H 2Y4
Want to know what your home might be worth? Contact us for a FREE valuation!

Our team is ready to help you sell your home for the highest possible price ASAP
Key Details
Sold Price $425,000
Property Type Townhouse
Sub Type Row/Townhouse
Listing Status Sold
Purchase Type For Sale
Square Footage 1,112 sqft
Price per Sqft $382
Subdivision Signal Hill
MLS® Listing ID A2109136
Sold Date 02/27/24
Style 2 Storey
Bedrooms 3
Full Baths 3
Condo Fees $411
Originating Board Calgary
Year Built 1990
Annual Tax Amount $2,102
Tax Year 2023
Property Description
Amazing location, 3 bedrooms, 3 full bathrooms, developed basement, end unit……..this townhouse has absolutely everything you're looking for! The spacious and welcoming main floor includes a fabulous kitchen, with more than enough cabinet space, a breakfast nook, a living room and a dining room with a door leading to a large deck surrounded by trees for added privacy. Upstairs includes a large master suite complete with a 4-piece ensuite and a huge walk-in closet. Another 4-piece bathroom right next to the second bedroom, also with a walk in closet. The basement is fully finished with a rec room, laundry area, and an additional bedroom with yet another 4-piece ensuite! A short 7 min. walk to Sunterra Market, Starbucks and Sirocco C-Train station. Right beside parks, playgrounds, walking/bike paths. Best value in this well-managed complex, view this hidden gem today!
Location
Province AB
County Calgary
Area Cal Zone W
Zoning M-CG d44
Direction W
Rooms
Other Rooms 1
Basement Full, Partially Finished
Interior
Interior Features Open Floorplan, See Remarks
Heating Forced Air, Natural Gas
Cooling None
Flooring Carpet, Ceramic Tile, Laminate, Vinyl
Appliance Dishwasher, Dryer, Electric Stove, Refrigerator, Washer, Window Coverings
Laundry In Basement, In Unit, Lower Level
Exterior
Parking Features Guest, Plug-In, Stall
Garage Description Guest, Plug-In, Stall
Fence Fenced
Community Features Schools Nearby, Shopping Nearby, Sidewalks, Street Lights
Amenities Available Parking
Roof Type Asphalt Shingle
Porch None
Exposure E,W
Total Parking Spaces 1
Building
Lot Description Front Yard
Foundation Poured Concrete
Architectural Style 2 Storey
Level or Stories Two
Structure Type Stucco,Vinyl Siding,Wood Frame
Others
HOA Fee Include Common Area Maintenance,Insurance,Professional Management,Reserve Fund Contributions,Snow Removal
Restrictions None Known
Ownership Private
Pets Allowed Restrictions, Yes
Read Less



