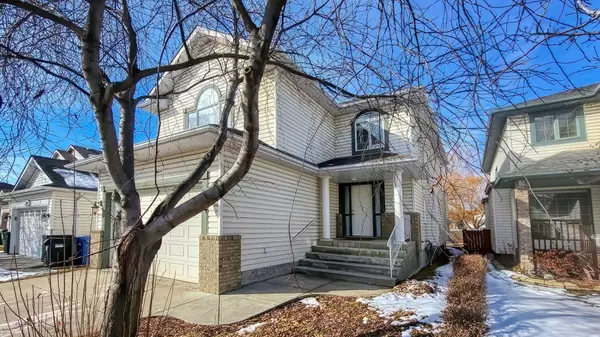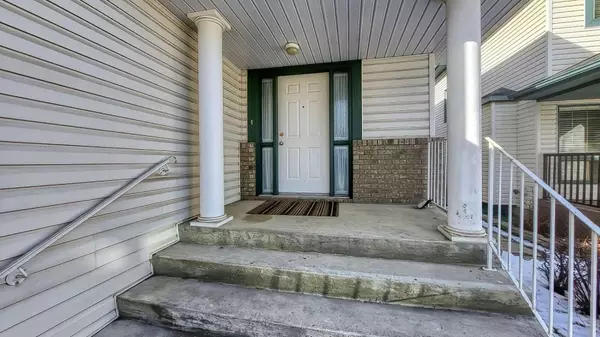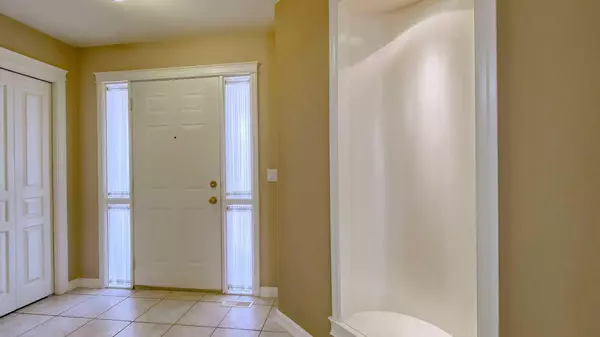For more information regarding the value of a property, please contact us for a free consultation.
178 Sierra Nevada GN SW Calgary, AB T3H 3P2
Want to know what your home might be worth? Contact us for a FREE valuation!

Our team is ready to help you sell your home for the highest possible price ASAP
Key Details
Sold Price $735,000
Property Type Single Family Home
Sub Type Detached
Listing Status Sold
Purchase Type For Sale
Square Footage 2,115 sqft
Price per Sqft $347
Subdivision Signal Hill
MLS® Listing ID A2108540
Sold Date 02/27/24
Style 2 Storey
Bedrooms 3
Full Baths 3
Half Baths 1
Originating Board Calgary
Year Built 1997
Annual Tax Amount $4,311
Tax Year 2023
Lot Size 4,284 Sqft
Acres 0.1
Property Description
*** Open House Sunday Feb 25 (1-3) ***Home Sweet Home!!! Amazing Location any family would dream for! Conveniently close to everything from Best Schools in Calgary, Shops (Westhill Shopping), Parks, Ring Road (Stony Tr), major roads with easy access to the mountains for adventure lovers and it is only 15 minutes to Downtown. The House is located on a Quiet Crescent in Sierra Nevada in a Desirable Community of Signal Hill SW which is only 5 min to Ernest Manning High School one of the Top-Ranking High School in Calgary! The house welcomes you with a descent size front porch that leads you to the entrance of the house with a foyer into a formal dinning room for your large gathering. The open concept layout gives a warm feeling. The main floor features a West facing sunny living room with gas Fireplace that keep you warm during winter Season. The kitchen is located in the west sunny facing of the house with A large breakfast Nook that leads to a huge size deck and great size back yard to enjoy it in the summer months. The upper-level features large size master bedroom and a generous en suite to enjoy with a separate shower, soaker tub, and a walk-in closet. There is also a second good size bedroom and 4 PC Full Bath and a wonderful Bonus Room with French doors has vaulted ceiling – That it can be Turned into a Huge Bedroom. The fully developed Basement offers you another bedroom, Full Bathroom, Working Station and oversize Rec Room for your family and friends to gather. Don't forget This Beautiful home comes with Double Car Garage to make this home is yours. Book your showing today before its gone.
Location
Province AB
County Calgary
Area Cal Zone W
Zoning R-C1
Direction E
Rooms
Other Rooms 1
Basement Finished, Full
Interior
Interior Features Central Vacuum, No Animal Home, No Smoking Home
Heating Forced Air, Natural Gas
Cooling None
Flooring Carpet, Hardwood, Linoleum
Fireplaces Number 2
Fireplaces Type Gas, Living Room, Other, See Remarks
Appliance Dishwasher, Dryer, Electric Stove, Refrigerator, Washer
Laundry Laundry Room, Main Level
Exterior
Parking Features Double Garage Attached, Driveway
Garage Spaces 2.0
Garage Description Double Garage Attached, Driveway
Fence Fenced
Community Features Playground, Schools Nearby, Shopping Nearby
Roof Type Asphalt Shingle
Porch Deck
Lot Frontage 38.09
Exposure E
Total Parking Spaces 4
Building
Lot Description Rectangular Lot
Foundation Poured Concrete
Architectural Style 2 Storey
Level or Stories Two
Structure Type Brick,Vinyl Siding
Others
Restrictions None Known
Tax ID 82771023
Ownership Private
Read Less



