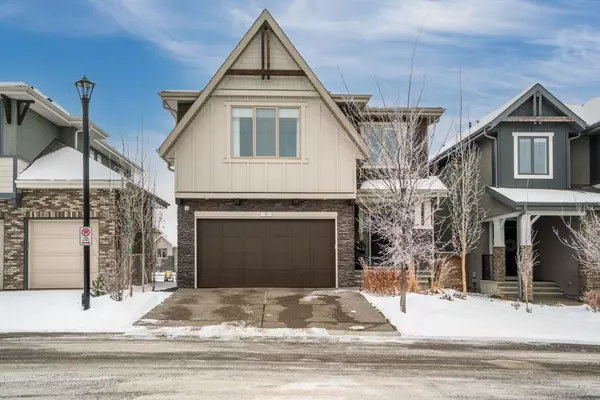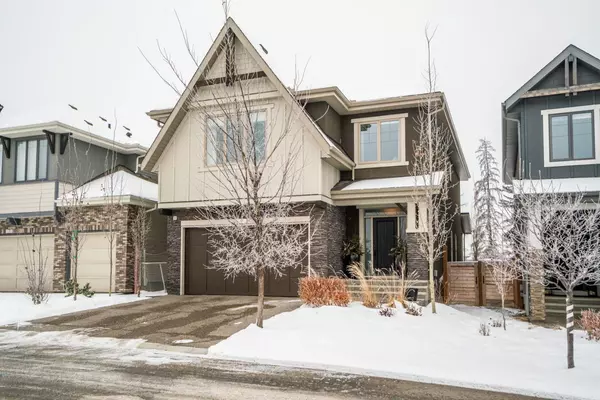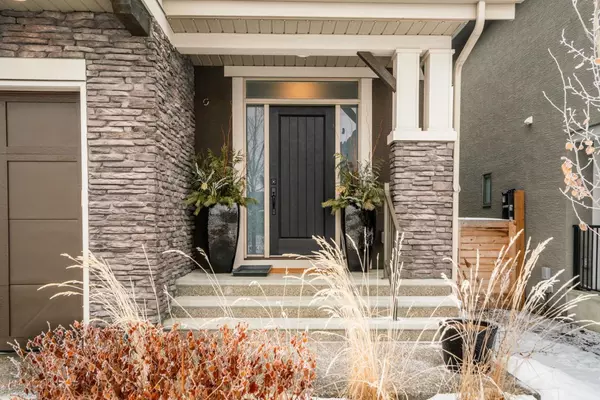For more information regarding the value of a property, please contact us for a free consultation.
9 Shawnee Heath SW Calgary, AB T2Y 0P6
Want to know what your home might be worth? Contact us for a FREE valuation!

Our team is ready to help you sell your home for the highest possible price ASAP
Key Details
Sold Price $1,203,000
Property Type Single Family Home
Sub Type Detached
Listing Status Sold
Purchase Type For Sale
Square Footage 2,844 sqft
Price per Sqft $422
Subdivision Shawnee Slopes
MLS® Listing ID A2106579
Sold Date 02/27/24
Style 2 Storey
Bedrooms 4
Full Baths 3
Half Baths 1
Condo Fees $117
HOA Fees $22/ann
HOA Y/N 1
Originating Board Calgary
Year Built 2018
Annual Tax Amount $6,371
Tax Year 2023
Lot Size 4,294 Sqft
Acres 0.1
Property Description
This home is a dream. A dream for a family, a dream for a gourmet cook, a dream for someone who has the finest taste, a dream for people who work from home. Welcome to 9 Shawnee Heath, SW. New homes are often so similar to one another, but the exquisite upgrades in this home make it stand apart from the rest. As you enter the home from the large foyer, your eyes are drawn to the vaulted living room with massive windows looking on to the yard and the green space behind. The stained white oak flooring leads you past the large main floor office and to the open kitchen and living room space which is absolutely breathtaking. Double islands provide space for meal prep and entertaining. The six burner gas oven is accompanied by an electric wall oven, warming drawer and built in microwave. A lovely eating area, walk in pantry and mudroom complete the main floor. Upstairs you will find 3 bedrooms and a media room, easily converted into a fourth above ground bedroom. The laundry room is extremely well appointed and will help keep the family organized! The primary suite is spectacular. The windows in the bedroom are oversized, the spa like bathroom has heated floors and is truly something to see. The walk in closet is over 100 square feet and has room for the biggest and best collections. The basement features a work out area, a large recreation area with fireplace and room for a pool table. There is also another good sized bedroom and a 4 piece bathroom. Extra features of the house are too many to mention but include 9 foot ceilings throughout, upgraded interior doors, top of the line appliances, exposed aggregate patio in back yard, custom wall work and paint, professional landscaping, irrigation, 2 oversized gas fireplaces, clad beams and custom vaulting in living room and much more. Don't miss your opportunity to live here!
Location
Province AB
County Calgary
Area Cal Zone S
Zoning DC
Direction E
Rooms
Other Rooms 1
Basement Finished, Full
Interior
Interior Features Beamed Ceilings, Bookcases, Breakfast Bar, Built-in Features, Closet Organizers, Double Vanity, High Ceilings, Kitchen Island, No Smoking Home, Open Floorplan, Recessed Lighting, Soaking Tub, Stone Counters, Vaulted Ceiling(s), Vinyl Windows, Walk-In Closet(s)
Heating Forced Air, Natural Gas
Cooling None
Flooring Carpet, Ceramic Tile, Hardwood
Fireplaces Number 2
Fireplaces Type Basement, Gas, Great Room
Appliance Dishwasher, Double Oven, Dryer, Garage Control(s), Microwave, Range Hood, Refrigerator, Stove(s), Warming Drawer, Washer, Water Softener, Window Coverings
Laundry Laundry Room
Exterior
Parking Features Double Garage Attached, Driveway, Garage Faces Front
Garage Spaces 2.0
Garage Description Double Garage Attached, Driveway, Garage Faces Front
Fence Fenced
Community Features Golf, Park, Playground, Schools Nearby, Shopping Nearby
Amenities Available Other
Roof Type Asphalt Shingle
Porch Deck
Lot Frontage 38.22
Exposure E
Total Parking Spaces 2
Building
Lot Description Back Yard, Landscaped, Rectangular Lot
Foundation Poured Concrete
Architectural Style 2 Storey
Level or Stories Two
Structure Type Composite Siding,Stone,Stucco
Others
Restrictions None Known
Tax ID 82849958
Ownership Private
Read Less



