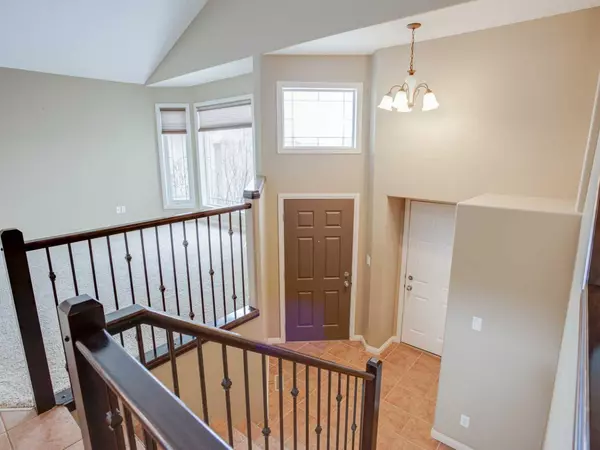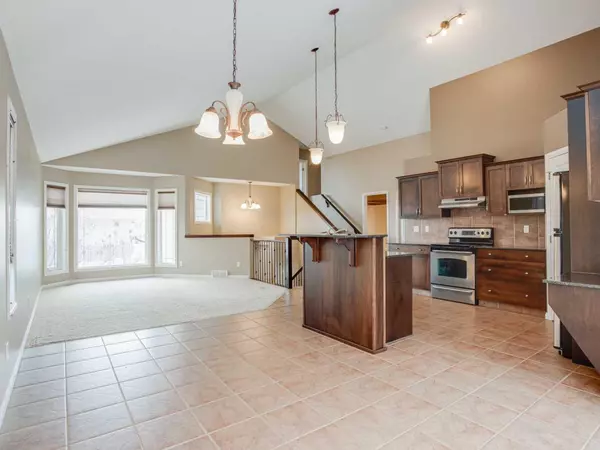For more information regarding the value of a property, please contact us for a free consultation.
454 Gateway CRES S Lethbridge, AB T1K 4X2
Want to know what your home might be worth? Contact us for a FREE valuation!

Our team is ready to help you sell your home for the highest possible price ASAP
Key Details
Sold Price $469,900
Property Type Single Family Home
Sub Type Detached
Listing Status Sold
Purchase Type For Sale
Square Footage 1,258 sqft
Price per Sqft $373
Subdivision Southgate
MLS® Listing ID A2107234
Sold Date 02/27/24
Style Modified Bi-Level
Bedrooms 4
Full Baths 3
Originating Board Lethbridge and District
Year Built 2006
Annual Tax Amount $4,455
Tax Year 2023
Lot Size 4,830 Sqft
Acres 0.11
Property Description
Well maintained home located in the South Gate neighborhood which is steps from all of the big box stores and quick access Mayor Magrath Drive and 43rd street to get to and from where you need to go with ease. Features includ: Walkout basement, rear patio, granite coutners, skylight in ensuite, walk in closet, upper level laundry A/C, Fireplace, Central Vac, Deck off of dining room, U/G Sprinklers, Gas heater hookup in garage and more!
Location
Province AB
County Lethbridge
Zoning R-CL
Direction S
Rooms
Other Rooms 1
Basement Separate/Exterior Entry, Finished, Full, Walk-Out To Grade
Interior
Interior Features Central Vacuum, French Door, Granite Counters, High Ceilings, Kitchen Island, Open Floorplan, See Remarks, Skylight(s), Sump Pump(s), Vaulted Ceiling(s), Walk-In Closet(s)
Heating Forced Air, Natural Gas
Cooling Central Air
Flooring Carpet, Tile
Fireplaces Number 1
Fireplaces Type Family Room, Gas
Appliance Dishwasher, Dryer, Electric Range, Range Hood, Refrigerator, Washer, Window Coverings
Laundry Upper Level
Exterior
Parking Features Double Garage Attached, Garage Door Opener, Garage Faces Front, See Remarks
Garage Spaces 2.0
Garage Description Double Garage Attached, Garage Door Opener, Garage Faces Front, See Remarks
Fence Fenced
Community Features Lake, Shopping Nearby
Roof Type Asphalt Shingle
Porch Patio, See Remarks
Lot Frontage 42.0
Total Parking Spaces 4
Building
Lot Description Back Yard, Front Yard, Rectangular Lot
Building Description Stone,Vinyl Siding, Storage shed under deck
Foundation Poured Concrete
Architectural Style Modified Bi-Level
Level or Stories One and One Half
Structure Type Stone,Vinyl Siding
Others
Restrictions None Known
Tax ID 83375921
Ownership Private
Read Less



