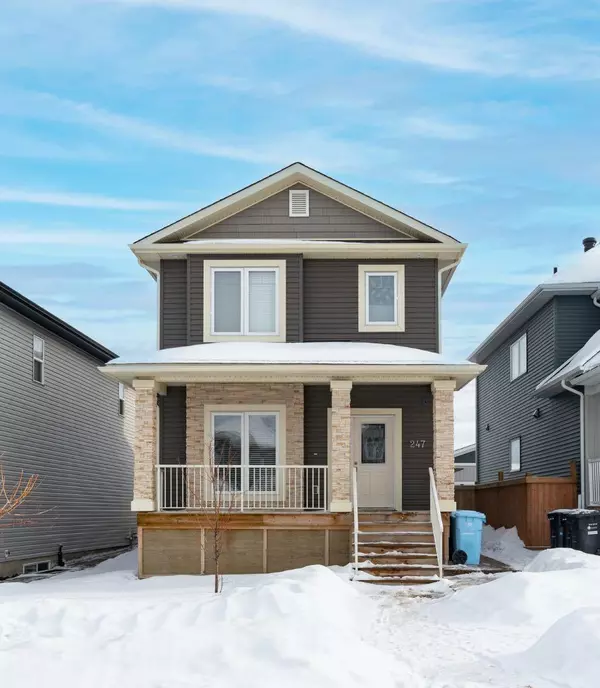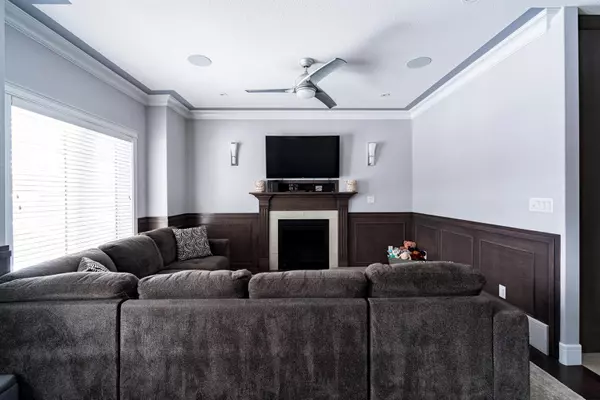For more information regarding the value of a property, please contact us for a free consultation.
247 Prospect DR Fort Mcmurray, AB T9K 0W7
Want to know what your home might be worth? Contact us for a FREE valuation!

Our team is ready to help you sell your home for the highest possible price ASAP
Key Details
Sold Price $517,500
Property Type Single Family Home
Sub Type Detached
Listing Status Sold
Purchase Type For Sale
Square Footage 1,442 sqft
Price per Sqft $358
Subdivision Stonecreek
MLS® Listing ID A2097283
Sold Date 02/27/24
Style 2 Storey
Bedrooms 4
Full Baths 3
Half Baths 1
Originating Board Fort McMurray
Year Built 2017
Annual Tax Amount $2,719
Tax Year 2023
Lot Size 4,278 Sqft
Acres 0.1
Property Description
Welcome to 247 Prospect Drive! This stunning two-storey with legal suite built by SKII homes is perfectly located in the heart of Stonecreek. Walking distance to parks, skating rink, birchwood trails & all amenities! Upon entering you are greeted with hardwood floors, oversized ceramic tile and gorgeous custom millwork that flows throughout. The living room is generous in size with impressive wood detail, gas fireplace, beautiful mantle & crown molding. The kitchen features an abundance of cabinetry, gleaming quartz countertops, beautiful two-stone backsplash, oversized eat up island, stainless steal appliances & upgraded lighting that adds the perfect ambiance. Open concept to the dining area, there is ample space for a large table perfect for families and entertaining. This level also features laundry (brand new Samsung washer & dryer with storage drawers) and a spacious half bath. Neutral colour scheme and built in surround speakers throughout the main floor add the perfect extra touch! Upstairs the custom millwork and hardwood floors follow you, elevating the space with a luxurious feel. (no carpet in this home!) The dreamy primary bedroom features a large walk in closet, 3pc ensuite and the most amazing coffered ceiling. A unique design you never see! 2 more great sized rooms + a 4pc bathroom make up the rest of the second floor. The basement features a 1 bedroom, 1 bathroom legal suite. 12ft ceilings, roomy living space, large windows, separate entrance, stainless steal appliances, the list goes on.. this suite is fantastic! The backyard boasts a large deck, fully fenced landscaped yard & a detached double heated garage with one car parking spot beside! Central A/C, Suite In-Floor Heat, Built- In Closet Organizers in Every Closet, Front Porch, Exterior Stone Accents, this home is truly perfect and awaits its new owners! Schedule your private showing today!
Location
Province AB
County Wood Buffalo
Area Fm Northwest
Zoning R1S
Direction W
Rooms
Other Rooms 1
Basement Separate/Exterior Entry, Full, Suite
Interior
Interior Features Ceiling Fan(s), Central Vacuum, Closet Organizers, Crown Molding, Sump Pump(s), Vaulted Ceiling(s)
Heating In Floor, Fireplace(s), Forced Air, Natural Gas
Cooling Central Air
Flooring Ceramic Tile, Hardwood, Vinyl
Fireplaces Number 1
Fireplaces Type Gas, Living Room
Appliance Central Air Conditioner, Dishwasher, Dryer, Electric Stove, Microwave Hood Fan, Refrigerator, Washer, Washer/Dryer Stacked, Window Coverings
Laundry In Basement, Main Level
Exterior
Parking Features Double Garage Detached, Off Street
Garage Spaces 2.0
Garage Description Double Garage Detached, Off Street
Fence Fenced
Community Features Park, Playground, Shopping Nearby, Street Lights
Roof Type Asphalt Shingle
Porch Deck, Front Porch
Lot Frontage 35.73
Total Parking Spaces 3
Building
Lot Description Back Lane, Back Yard, Landscaped
Foundation Poured Concrete
Architectural Style 2 Storey
Level or Stories Two
Structure Type Stone,Vinyl Siding,Wood Frame
Others
Restrictions Utility Right Of Way
Tax ID 83265534
Ownership Private
Read Less



