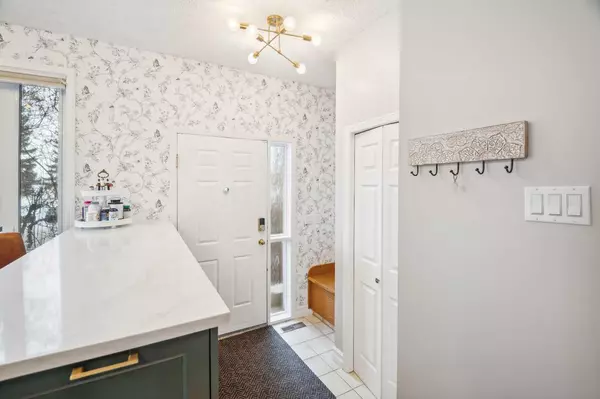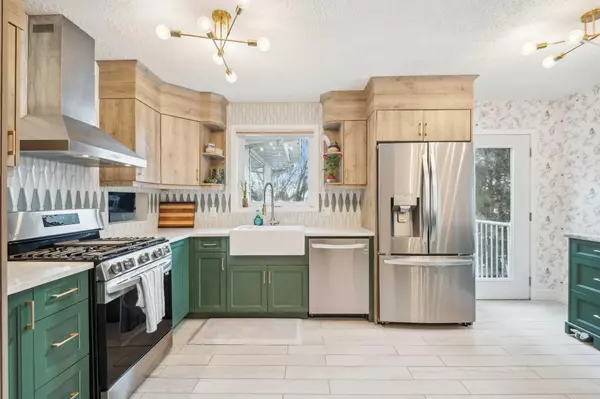For more information regarding the value of a property, please contact us for a free consultation.
1238 Hammond ST Carstairs, AB T0M 0N0
Want to know what your home might be worth? Contact us for a FREE valuation!

Our team is ready to help you sell your home for the highest possible price ASAP
Key Details
Sold Price $460,000
Property Type Single Family Home
Sub Type Detached
Listing Status Sold
Purchase Type For Sale
Square Footage 1,307 sqft
Price per Sqft $351
MLS® Listing ID A2102063
Sold Date 02/27/24
Style Bungalow
Bedrooms 3
Full Baths 1
Half Baths 1
Originating Board Calgary
Year Built 1986
Annual Tax Amount $3,413
Tax Year 2023
Lot Size 5,750 Sqft
Acres 0.13
Property Description
Incredible opportunity to own this gorgeous 1300 square foot bungalow on a corner lot! Situated in central Carstairs, this very walkable location cannot be beaten! Directly across the road is the Carstairs Memorial Park. Here you'll discover a baseball diamond, the curling club, pickleball/tennis courts, and a splash park. This very private property has had beautiful recent updates, including a showstopper kitchen. Walking into the space, you'll love the design and function. The full-height cabinetry, the functional eat-up bar, the geometric backsplash, top-tier appliances, and modern lighting are all thoughtful touches that create an immediate impression. Moving into the dining room, you'll adore the custom pantry with a quartz counter. Picture large family dinners with room for everyone to sit. The vaulted living room is where you can sit contentedly around the fire. Large windows and warm earth tones, inspire comfort. The primary suite is spacious with barn doors that open to the closet and 2 piece ensuite. The second bedroom has a Murphy bed and functions well as a guest room or office. The 4 piece bath has been updated with fresh countertops and modern bathroom tile. The icing on the cake is a main floor laundry room which adds so much convenience. There is also access to the oversized single HEATED garage (23.4x19.6). The basement is fully finished with a rec room with a pool table (included), a 3rd bedroom, 2 flex rooms, and plenty of storage. Additional updates to this home include mostly newer windows, a new on-demand water system, and modern window coverings. Outside, you'll enjoy a very private deck and a yard for pets.
Location
Province AB
County Mountain View County
Zoning R-1
Direction W
Rooms
Other Rooms 1
Basement Finished, Full
Interior
Interior Features Ceiling Fan(s), Kitchen Island, See Remarks, Stone Counters, Storage
Heating Forced Air
Cooling None
Flooring Ceramic Tile, Hardwood
Fireplaces Number 1
Fireplaces Type Gas, Living Room
Appliance Built-In Refrigerator, Dishwasher, Range Hood, Stove(s), Washer/Dryer, Window Coverings
Laundry Laundry Room, Main Level
Exterior
Parking Features Double Garage Attached
Garage Spaces 2.0
Garage Description Double Garage Attached
Fence Fenced
Community Features Park, Playground, Sidewalks, Street Lights
Roof Type Asphalt Shingle
Porch Patio
Lot Frontage 50.0
Total Parking Spaces 4
Building
Lot Description Back Yard, Corner Lot
Foundation Poured Concrete
Architectural Style Bungalow
Level or Stories One
Structure Type Vinyl Siding
Others
Restrictions None Known
Tax ID 85679974
Ownership Private
Read Less



