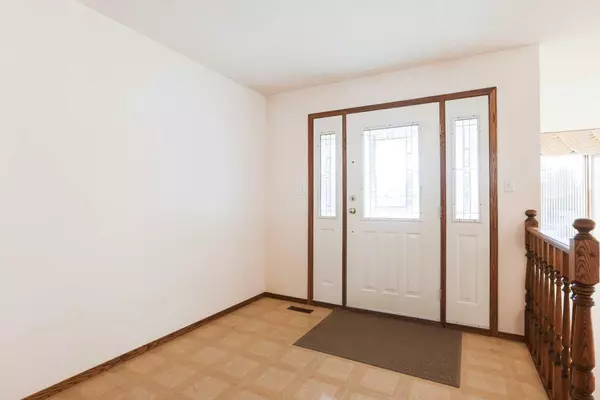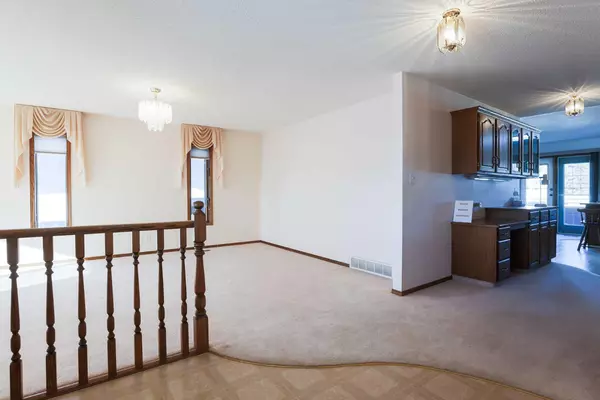For more information regarding the value of a property, please contact us for a free consultation.
2415 16 AVE S Lethbridge, AB T1K 1A1
Want to know what your home might be worth? Contact us for a FREE valuation!

Our team is ready to help you sell your home for the highest possible price ASAP
Key Details
Sold Price $442,500
Property Type Single Family Home
Sub Type Detached
Listing Status Sold
Purchase Type For Sale
Square Footage 2,048 sqft
Price per Sqft $216
Subdivision Agnes Davidson
MLS® Listing ID A2106064
Sold Date 02/28/24
Style Bungalow
Bedrooms 4
Full Baths 3
Originating Board Lethbridge and District
Year Built 1990
Annual Tax Amount $4,670
Tax Year 2023
Lot Size 6,877 Sqft
Acres 0.16
Property Description
This charming BRICK bungalow boasts over 2000 square feet of MAIN FLOOR living space, featuring 3 bedrooms and 2.5 bathrooms on this level alone! Downstairs you will find an additional bedroom and bathroom in the basement. The primary bedroom has an ENSUITE plus there is a half bath for guests and a main bath for the rest of the family. The basement consists of another bathroom, bedroom, huge family room, cold room and a storage room with plenty of space! There is so much flexibility with these generous sized rooms.
The oak kitchen cabinets add a touch of warmth to the interior, complementing this very well-maintained home. Convenience is key with main floor laundry, while the double attached garage and expansive driveway provide ample parking. Stay comfortable all year with air conditioning for the hot summer months and a gas fireplace for those chilly winter nights. A very solid expansive bungalow with great VALUE awaits!
Location
Province AB
County Lethbridge
Zoning R_L
Direction S
Rooms
Other Rooms 1
Basement Finished, Full
Interior
Interior Features Ceiling Fan(s), Central Vacuum, Kitchen Island
Heating Forced Air
Cooling Central Air
Flooring Carpet, Linoleum
Fireplaces Number 1
Fireplaces Type Gas
Appliance Central Air Conditioner, Dishwasher, Electric Range, Refrigerator, Washer/Dryer Stacked
Laundry Main Level
Exterior
Parking Features Double Garage Attached
Garage Spaces 2.0
Garage Description Double Garage Attached
Fence Fenced
Community Features Schools Nearby, Shopping Nearby, Sidewalks, Street Lights
Roof Type Tile
Porch Deck, Front Porch
Lot Frontage 60.0
Total Parking Spaces 4
Building
Lot Description Back Lane, Back Yard, City Lot, Lawn, Garden, Street Lighting
Foundation Poured Concrete
Architectural Style Bungalow
Level or Stories One
Structure Type Brick
Others
Restrictions None Known
Tax ID 83359899
Ownership Private
Read Less



