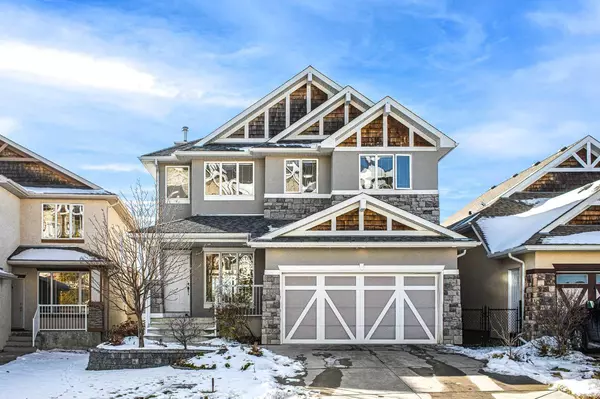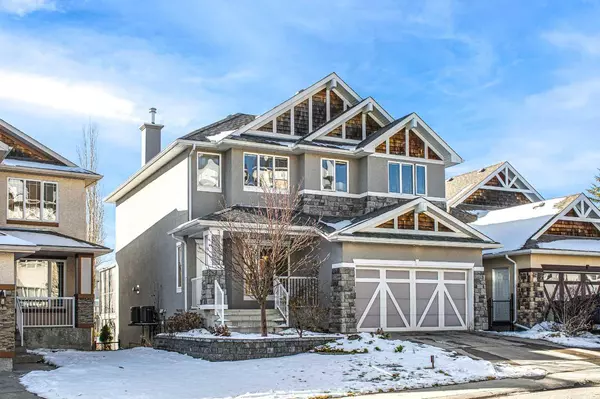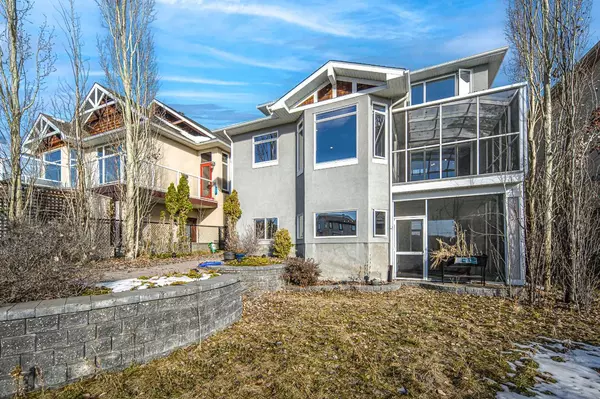For more information regarding the value of a property, please contact us for a free consultation.
9 Val Gardena VW SW Calgary, AB T3H5X7
Want to know what your home might be worth? Contact us for a FREE valuation!

Our team is ready to help you sell your home for the highest possible price ASAP
Key Details
Sold Price $1,003,500
Property Type Single Family Home
Sub Type Detached
Listing Status Sold
Purchase Type For Sale
Square Footage 2,432 sqft
Price per Sqft $412
Subdivision Springbank Hill
MLS® Listing ID A2102659
Sold Date 02/28/24
Style 2 Storey
Bedrooms 4
Full Baths 3
Half Baths 1
Originating Board Calgary
Year Built 2004
Annual Tax Amount $5,914
Tax Year 2023
Lot Size 4,596 Sqft
Acres 0.11
Property Description
=====Open House Jan 28th 2pm-4pm===== FULLY DEVELOPED WALKOUT HOME WITH STUNNING VIEW in SPRINGBANK HILLS/ NEW HARDWOOD FLOORING, NEW CARPET FOR STAIRS, NEW WATER SOFTENER, NEW WATER FILTRATION SYSTEM, NEW PAINT, NEW AC UNIT, NEW BASEMENT FLOORING. TOTAL OF $50,000 UPGRADES HAVE BEEN RECENTLY ADDED TO THIS PROPERTY. This immaculate property is located on a very quiet block steps away from schools & shopping with easy access to Stoney trail. Springbank Hills community has Calgary's BEST PUBLIC SCHOOLS system and is close to TOP PRIVATE SCHOOLS. You will be amazed by its 19-ft ceiling, open floor plan and large home office with beautiful scenery from the back of the house. The kitchen, living, and formal dining areas are seamlessly tied together with luxury hardwood flooring and high-end finishes throughout. The designer kitchen features a wealth of rich wood cabinetry, upgraded STAINLESS STEEL appliances and granite countertops. There is also a private office space located on the main floor with abundant natural light. Upstairs, the primary bedroom is an indulgent retreat that includes a dedicated VIEW-WATCHING area with LARGE WINDOWS, a spa-like ensuite fully equipped with a bathtub, shower, and vanities. Don't forget the WALK-IN CLOSET of your dreams. The upper level is completed with 2 more good-sized bedrooms, a full bath, and a HUGE bonus room. Pride of ownership shows throughout with evident devotion to cleanliness and upkeep. DON'T MISS OUT ITS FULLY FINISHED WALKOUT BASEMENT WITH PRIVATE TRAILS on the back. The basement comes with newly installed vinyl flooring to minimize carpeted space in the house. BOOK YOUR PRIVATE SHOWING TODAY, THIS PROPERTY WON'T STAY FOR LONG!
Location
Province AB
County Calgary
Area Cal Zone W
Zoning R-1N
Direction NE
Rooms
Other Rooms 1
Basement Finished, Full, Walk-Out To Grade
Interior
Interior Features Bar, Built-in Features, Ceiling Fan(s), Granite Counters, High Ceilings, Kitchen Island, Open Floorplan, Pantry, See Remarks, Storage, Wet Bar
Heating Forced Air, Natural Gas
Cooling Central Air
Flooring Carpet, Hardwood, Vinyl Plank
Fireplaces Number 1
Fireplaces Type Gas
Appliance Central Air Conditioner, Dishwasher, Electric Range, Range Hood, Refrigerator, Washer/Dryer
Laundry Main Level
Exterior
Parking Features Double Garage Attached
Garage Spaces 2.0
Garage Description Double Garage Attached
Fence Fenced
Community Features Clubhouse, Golf, Lake, Park, Playground, Schools Nearby, Shopping Nearby, Sidewalks, Street Lights, Walking/Bike Paths
Roof Type Asphalt Shingle
Porch Balcony(s), Deck, Patio, See Remarks
Lot Frontage 40.68
Total Parking Spaces 4
Building
Lot Description Back Yard, City Lot, Garden, Low Maintenance Landscape, Greenbelt, No Neighbours Behind, Landscaped, Many Trees, Open Lot, Private, See Remarks, Views, Wetlands
Foundation Poured Concrete
Architectural Style 2 Storey
Level or Stories Two
Structure Type Stone,Stucco,Wood Frame
Others
Restrictions None Known
Ownership Private
Read Less



