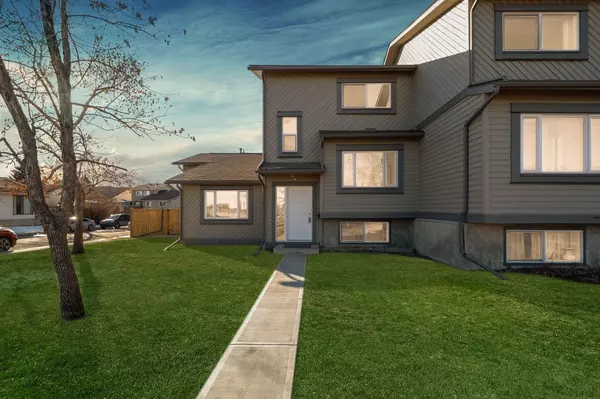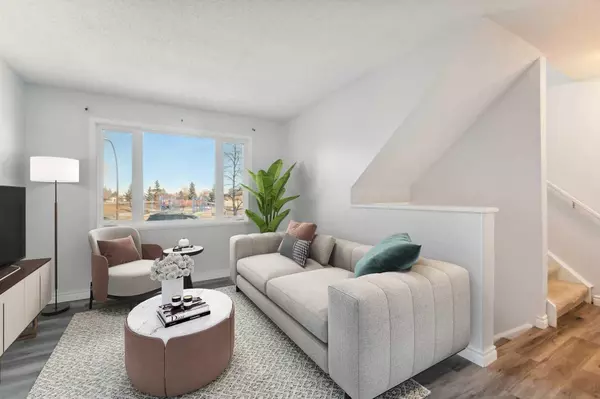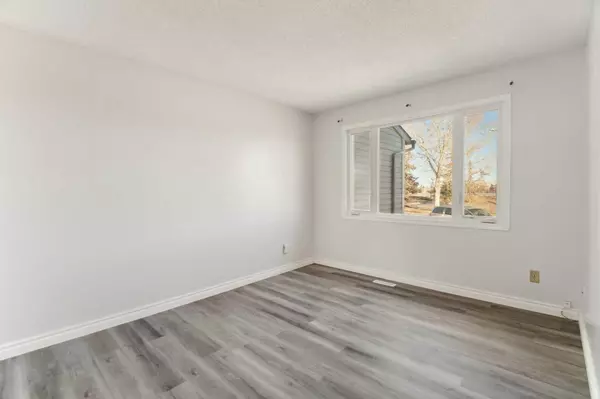For more information regarding the value of a property, please contact us for a free consultation.
12 Templewood DR NE #48 Calgary, AB T1Y 4R7
Want to know what your home might be worth? Contact us for a FREE valuation!

Our team is ready to help you sell your home for the highest possible price ASAP
Key Details
Sold Price $350,000
Property Type Townhouse
Sub Type Row/Townhouse
Listing Status Sold
Purchase Type For Sale
Square Footage 1,120 sqft
Price per Sqft $312
Subdivision Temple
MLS® Listing ID A2109670
Sold Date 02/28/24
Style Townhouse
Bedrooms 4
Full Baths 2
Half Baths 1
Condo Fees $437
Originating Board Calgary
Year Built 1978
Annual Tax Amount $1,067
Tax Year 2023
Property Description
We are delighted invite you to view this charming, meticulously maintained Townhouse that boasts a spacious layout encompassing 1581 square feet of living space. This residence features 4 bedrooms, along with a fully finished basement that includes an UPDATED ILLEGAL BASEMENT SUITE. Perfect for either generating rental income or for personal occupancy. EXTENSIVE INTERIOR UPGRADES: **In 2024, the interior has undergone significant transformations, including the installation of new Luxury Vinyl Plank Flooring in a modern colour scheme throughout the main floor, upstairs bathroom, stairs, and landing. The main and upper floors received a fresh coat of paint, complemented by new interior lights in hallways, bedrooms, and bathrooms. Additionally, updated baseboards and interior doors add a touch of sophistication. **In 2023, further enhancements to the living space included the introduction of new kitchen cabinets, quartz countertops in the kitchen, and a new fridge downstairs'. **In 2021, upgrades included a new fridge in the upstairs kitchen and a washer, ensuring convenience and functionality. Beyond the inviting interiors, the Condo Corporation has invested in EXTENSIVE EXTERIOR UPGRADES: **In 2023, new fencing was added, providing both security and aesthetics. **In 2022, the entire unit also received new windows contributing to energy efficiency and enhancing the overall aesthetic. Furthermore, new shingles were installed in the same year, ensuring durability and protection. The condominium corporation revitalized the entrance by replacing both the front and back doors, infusing a renewed and inviting welcome into the property. This townhouse also features a private backyard perfect for enjoying a bbq and starlit summer nights! Assigned parking is located directly in the back of the unit. A standout feature is the YEAR-ROUND-RV SECURE PARKING available for rent at a nominal cost, as showcased in the provided photos. The strategic location directly across from Guy Weadick School (K-6) and close proximity to Junior High Schools make it an ideal choice. Additionally, the Village Leisure Centre is just a short 5-minute drive away, adding to the neighbourhood's amenities. A comprehensive **HOME INSPECTION** was carried out shortly before listing the property to ensure the buyer's confidence and peace of mind. Looking forward to welcoming you home!
Location
Province AB
County Calgary
Area Cal Zone Ne
Zoning M-C1 d100
Direction E
Rooms
Basement Finished, Full, Suite
Interior
Interior Features Quartz Counters, See Remarks, Storage, Vinyl Windows
Heating Forced Air, Natural Gas
Cooling None
Flooring Vinyl Plank
Appliance Electric Stove, Refrigerator, Washer/Dryer
Laundry In Unit
Exterior
Parking Features Assigned, Stall
Garage Description Assigned, Stall
Fence Fenced
Community Features Playground, Schools Nearby, Shopping Nearby, Sidewalks
Amenities Available Parking, Snow Removal, Trash, Visitor Parking
Roof Type Asphalt Shingle
Porch Patio
Exposure E
Total Parking Spaces 1
Building
Lot Description Back Yard
Foundation Poured Concrete
Architectural Style Townhouse
Level or Stories Two
Structure Type Vinyl Siding,Wood Frame
Others
HOA Fee Include Common Area Maintenance,Insurance,Maintenance Grounds,Parking,Professional Management,Reserve Fund Contributions,Sewer,Snow Removal,Trash
Restrictions Pet Restrictions or Board approval Required,Pets Allowed,Utility Right Of Way
Ownership Private
Pets Allowed Restrictions, Yes
Read Less



