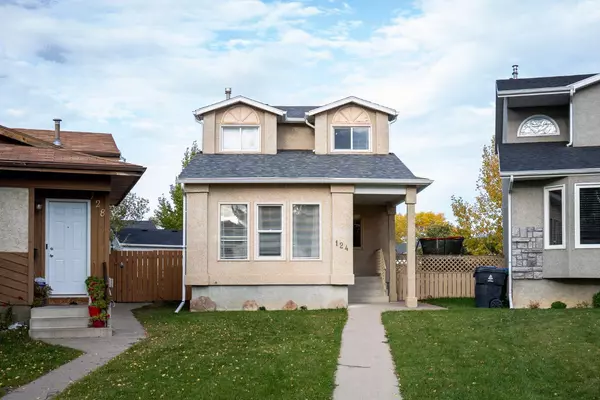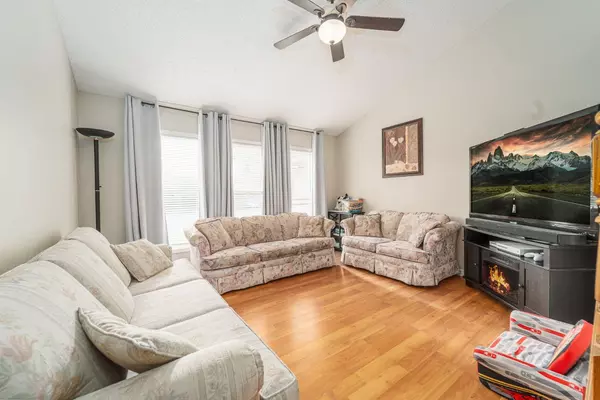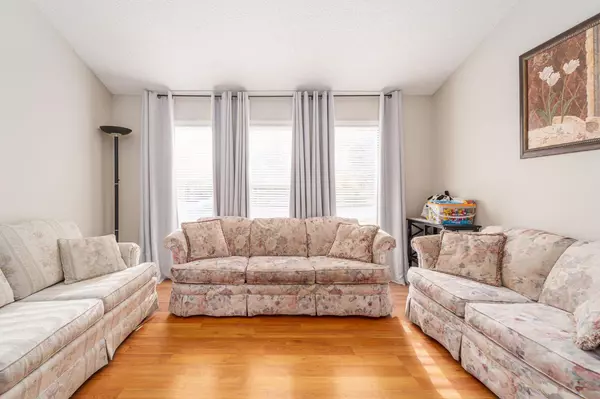For more information regarding the value of a property, please contact us for a free consultation.
124 Lakhota CRES W Lethbridge, AB T1K 6H6
Want to know what your home might be worth? Contact us for a FREE valuation!

Our team is ready to help you sell your home for the highest possible price ASAP
Key Details
Sold Price $295,000
Property Type Single Family Home
Sub Type Detached
Listing Status Sold
Purchase Type For Sale
Square Footage 1,164 sqft
Price per Sqft $253
Subdivision Indian Battle Heights
MLS® Listing ID A2086515
Sold Date 02/28/24
Style 2 Storey
Bedrooms 3
Full Baths 2
Half Baths 1
Originating Board Lethbridge and District
Year Built 1984
Annual Tax Amount $2,855
Tax Year 2023
Lot Size 4,285 Sqft
Acres 0.1
Property Description
Welcome to this beautiful, 3-bedroom, 3-bathroom home situated in a peaceful and family-friendly neighbourhood of Indian Battle Heights. From the moment you arrive, you'll be captivated by this residence's charm and elegance.
As you enter through the inviting foyer, you'll notice the open-concept design that seamlessly integrates the living, dining, and kitchen areas, providing an ideal space for entertaining family and friends. The kitchen boasts ample storage, and a breakfast bar, making it a chef's delight.
Heading upstairs, you'll find two generously sized bedrooms, offering privacy and comfort to every household member. The master suite includes a walk-in closet with more than enough space for all your belongings.
Downstairs you will find a large family room, another bedroom and bathroom, lots of storage space and laundry.
The backyard is a peaceful oasis, providing ample space for outdoor gatherings, or simply enjoying the fresh air. A well-maintained front yard completes the features of this exceptional property.
Conveniently located near schools, universities, parks, shopping centres, and major transportation routes, this home offers the perfect layout for friends and family. Don't miss the opportunity to make this house your home and create lasting memories. Contact your realtor to book your showing!
Location
Province AB
County Lethbridge
Zoning R-CM
Direction SW
Rooms
Basement Finished, Full
Interior
Interior Features No Animal Home, No Smoking Home, Storage, Walk-In Closet(s)
Heating Central, Forced Air, Natural Gas
Cooling None
Flooring Laminate, Linoleum
Appliance Dishwasher, Electric Stove, Refrigerator, Washer/Dryer, Window Coverings
Laundry In Basement
Exterior
Parking Features Parking Pad
Garage Description Parking Pad
Fence Fenced
Community Features Golf, Lake, Playground, Schools Nearby, Shopping Nearby
Roof Type Asphalt Shingle
Porch Deck, Rear Porch
Lot Frontage 11.48
Total Parking Spaces 2
Building
Lot Description Back Yard, City Lot, Front Yard, Lawn, Landscaped, Underground Sprinklers, Pie Shaped Lot
Foundation Poured Concrete
Architectural Style 2 Storey
Level or Stories Two
Structure Type Concrete,Stucco,Wood Frame
Others
Restrictions None Known
Tax ID 83384396
Ownership Private
Read Less



