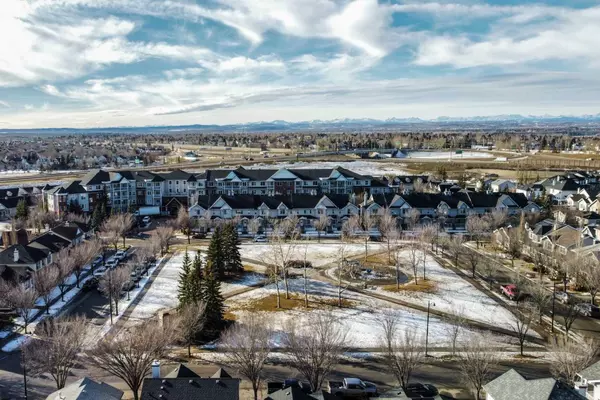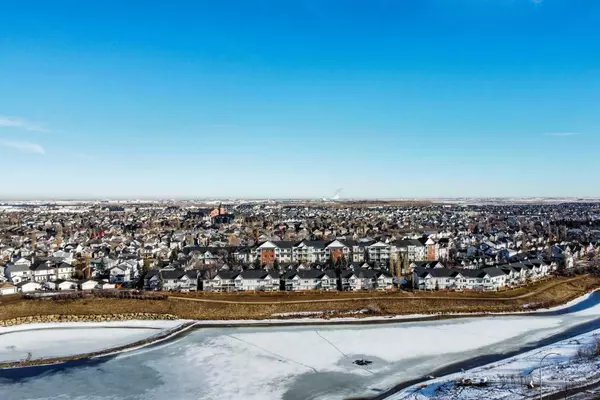For more information regarding the value of a property, please contact us for a free consultation.
8 Prestwick Pond TER SE #112 Calgary, AB T2Z 4P3
Want to know what your home might be worth? Contact us for a FREE valuation!

Our team is ready to help you sell your home for the highest possible price ASAP
Key Details
Sold Price $286,000
Property Type Condo
Sub Type Apartment
Listing Status Sold
Purchase Type For Sale
Square Footage 737 sqft
Price per Sqft $388
Subdivision Mckenzie Towne
MLS® Listing ID A2105842
Sold Date 02/28/24
Style Apartment
Bedrooms 2
Full Baths 1
Condo Fees $560/mo
HOA Fees $18/ann
HOA Y/N 1
Originating Board Calgary
Year Built 2004
Annual Tax Amount $992
Tax Year 2023
Property Description
5 things we love about condo 112 (and we're sure you will too): 1. A SPACIOUS AND REFINED FLOOR PLAN: At nearly 740 SqFt with 2 bedrooms, 9' ceilings, over-size widows and in-suite laundry this is a full-size home! The fully equipped kitchen is truly the heart of this home with granite counters, and a ton of work/storage space while opening onto an actual dining area which could easily double as a workspace depending on your needs/lifestyle. The living room easily fits your furnishings while the adjacent patio becomes an extension of your living space in the warmer months. Two, good sized bedrooms are on opposite sides of the home, ideal for a roommate or overnight guests while the 4-piece bathroom is smartly designed separating the shower/toilet from the sink area to accommodate busy mornings. 2. AN ACTIVE AND CONVENIENT NEIGHBOURHOOD: McKenzie Towne is one of Southeast Calgary's favorite communities and it's easy to see why! From the condo you are walkable to High Street with 40+ shops, services, restaurants and amenities along with close-by Prestwick and Inverness Ponds and nearly 2.5 km of pathways throughout the community. Enjoy easy access to Stoney and Deerfoot Trails along with the South Health Campus and the Seto YMCA (the largest in North America). 3. MORE THAN YOU EXPECT: From 9' ceilings to over-size windows, hand-scraped laminate flooring in the living area to neutral paint throughout and an underground parking stall this home deserves your attention. 4. MOVE-IN READY: This home is clean, vacant and ready for its next owner! Immediate occupancy available. 5. THE BUILDING: Caledonia on the Waterfront is a 142-unit complex consisting of 92 apartments and 50 townhomes built in 2004. Residents enjoy a tranquil waterside location along with a grand lobby, party room with kitchenette, library and gazebo + direct access to Prestwick Pond and the pathway system. Note: Some images have been virtually staged
Location
Province AB
County Calgary
Area Cal Zone Se
Zoning M-2
Direction N
Interior
Interior Features Granite Counters, High Ceilings, No Animal Home, No Smoking Home, Open Floorplan, Vinyl Windows, Walk-In Closet(s)
Heating Baseboard, Natural Gas
Cooling None
Flooring Carpet, Ceramic Tile, Laminate
Appliance Dishwasher, Electric Stove, Microwave, Range Hood, Refrigerator, Washer/Dryer Stacked, Window Coverings
Laundry In Hall, In Unit
Exterior
Parking Features Stall, Underground
Garage Description Stall, Underground
Community Features Park, Playground, Schools Nearby, Shopping Nearby, Sidewalks, Street Lights, Walking/Bike Paths
Amenities Available Elevator(s), Gazebo, Parking, Party Room, Secured Parking, Trash, Visitor Parking
Porch Patio
Exposure NE
Total Parking Spaces 1
Building
Story 4
Architectural Style Apartment
Level or Stories Single Level Unit
Structure Type Brick,Vinyl Siding,Wood Frame
Others
HOA Fee Include Gas,Heat,Maintenance Grounds,Professional Management,Reserve Fund Contributions,Sewer,Snow Removal,Trash,Water
Restrictions Pet Restrictions or Board approval Required,Restrictive Covenant-Building Design/Size
Ownership Private
Pets Allowed Restrictions, Cats OK, Dogs OK, Yes
Read Less



