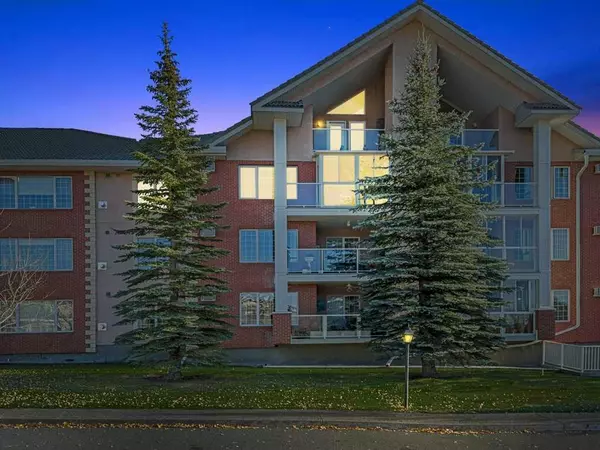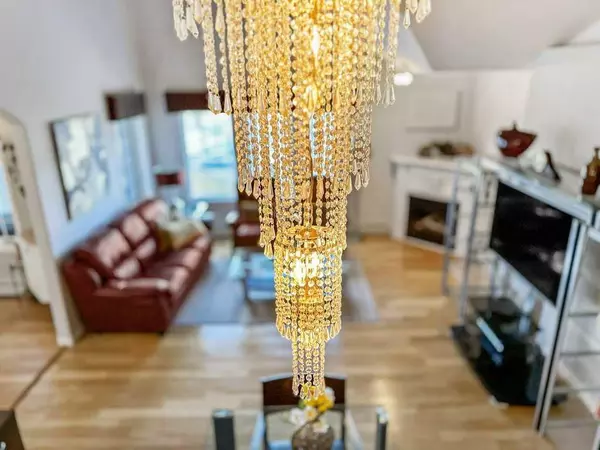For more information regarding the value of a property, please contact us for a free consultation.
6868 Sierra Morena BLVD SW #347 Calgary, AB T3H 3R6
Want to know what your home might be worth? Contact us for a FREE valuation!

Our team is ready to help you sell your home for the highest possible price ASAP
Key Details
Sold Price $499,900
Property Type Condo
Sub Type Apartment
Listing Status Sold
Purchase Type For Sale
Square Footage 1,994 sqft
Price per Sqft $250
Subdivision Signal Hill
MLS® Listing ID A2089184
Sold Date 02/29/24
Style Low-Rise(1-4)
Bedrooms 2
Full Baths 2
Half Baths 1
Condo Fees $1,105/mo
Originating Board Calgary
Year Built 1997
Annual Tax Amount $2,885
Tax Year 2023
Property Description
Rare Penthouse Two Storey in the highly sought-after "Sierras West"! Two Extraordinary parking spots (#74 has 2 separate storage rooms, plus you have enough space to park at an angle! #347 is also large and has a 3rd storage room)! The epitome of modern elegance, this 2 bedroom, 3 bathroom condo offers a unique floor plan at this desirable location. With a serene covered balcony, a decadent master suite, a chef's gourmet kitchen, 2 storey plan, plus resort-style amenities (including a swimming pool and hot tub, gym, wood-working shop, car wash, party room with dance floor, guest suites...to name a few), this is a wonderful and exclusive place to call home! Be welcomed into the home by the large foyer that beacons you into the expansive dining room and living area, with the gleaming chandelier, vaulted ceilings, pillars, plus windows that invite so much natural light in. The chef's kitchen offers granite counters, stainless steel appliances, an "eat-in" kitchen space, plus a "peninsula" island. Access the cozy covered sunroom/deck for warm evenings that make you feel as if you are "next to nature". The master suite is spacious with its adjacent spa-like ensuite 5 pc bathroom. Guests can use the 2 pc bathroom on the main level. Ascend to the upper level, with its bedroom and full bathroom, plus bonus room with a second balcony access! Vaulted ceilings adorn this most unique 2 storey plan. Enjoy 2 heated underground parking stalls and 2 storage units.
Location
Province AB
County Calgary
Area Cal Zone W
Zoning M-C1 d55
Direction NW
Rooms
Other Rooms 1
Interior
Interior Features Bookcases, No Animal Home, No Smoking Home
Heating Standard, Hot Water, Natural Gas, Other
Cooling Wall Unit(s)
Flooring Carpet, Hardwood, Tile
Fireplaces Number 1
Fireplaces Type Gas, Living Room
Appliance Dishwasher, Dryer, Electric Stove, Refrigerator, Washer, Window Coverings
Laundry In Unit, Laundry Room
Exterior
Parking Features Titled, Underground
Garage Spaces 2.0
Garage Description Titled, Underground
Pool Heated
Community Features Park, Shopping Nearby, Sidewalks, Street Lights, Walking/Bike Paths
Amenities Available Fitness Center, Guest Suite, Indoor Pool, Storage, Visitor Parking, Workshop
Porch Balcony(s)
Exposure NW
Total Parking Spaces 2
Building
Story 3
Architectural Style Low-Rise(1-4)
Level or Stories Multi Level Unit
Structure Type Brick,Stucco,Wood Frame
Others
HOA Fee Include Amenities of HOA/Condo,Common Area Maintenance,Electricity,Heat,Insurance,Maintenance Grounds,Parking,Professional Management,Reserve Fund Contributions,Residential Manager,Sewer,Snow Removal,Water
Restrictions See Remarks
Tax ID 83198946
Ownership Private
Pets Allowed No
Read Less



