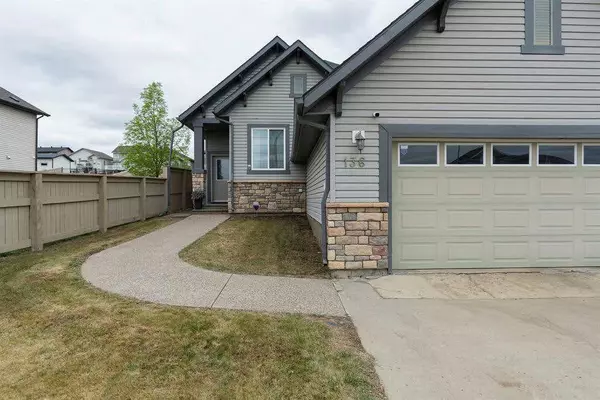For more information regarding the value of a property, please contact us for a free consultation.
136 Sandhill PL Fort Mcmurray, AB T9K 0S6
Want to know what your home might be worth? Contact us for a FREE valuation!

Our team is ready to help you sell your home for the highest possible price ASAP
Key Details
Sold Price $525,000
Property Type Single Family Home
Sub Type Detached
Listing Status Sold
Purchase Type For Sale
Square Footage 1,559 sqft
Price per Sqft $336
Subdivision Eagle Ridge
MLS® Listing ID A2105320
Sold Date 02/29/24
Style Bungalow
Bedrooms 5
Full Baths 3
Originating Board Fort McMurray
Year Built 2010
Annual Tax Amount $3,131
Tax Year 2023
Lot Size 7,200 Sqft
Acres 0.17
Property Description
**SELLER OFFERING BUYERS A $5000 PAINTING CREDIT FOR BASEMENT & PROFESSIONAL CLEANING INCLUDING CARPETS** Welcome to 136 Sandhill Place located on a QUIET CUL-DE-SAC backing onto a GREEN SPACE in Eagle Ridge walking distance to Elementary schools! This bungalow features 5 beds (3 up & 2 down), 3 full baths and a LEGAL BASEMENT SUITE WITH SEPARATE EXTERIOR ENTRANCE! Additionally, there is an attached HEATED DOUBLE GARAGE (21'8" x 23'5") with space for two large vehicles and additional storage. The main level features recently painted white walls, HARDWOOD FLOORING & 9' VAULTED CEILINGS. The living room has plenty of windows allowing in tons of natural light and has a GAS FIREPLACE making this a cozy spot for family movie night. The dining space and kitchen flow seamlessly, with access to the large back deck through glass sliding doors. The kitchen is equipped with GRANITE COUNTERS, stainless steel appliances including a GAS RANGE STOVE and a WALK-IN PANTRY! There are two good-sized bedrooms plus a large master bedroom with a 4pc ENSUITE including a JETTED SOAKER TUB & stand-up glass shower. To finish off this level is a laundry/mudroom with access to the garage. As you head down stairs, there is a large OPEN CONCEPT SUITE with tall ceilings and bright windows, making this space feel above ground! The suite offers a FULL KITCHEN with plenty of cabinetry, separate in-suite laundry, 4pc bath with tub/shower combo and two large bedrooms = MORTGAGE HELPER!!! This home is situated on a 7200 Sqft lot with a FULLY FENCED WEST FACING BACKYARD, which gets AFTERNOON & EVENING SUN. Additional features include: central A/C, central vacuum rough in, and Telus Home Security system that is transferrable to new owners.
Location
Province AB
County Wood Buffalo
Area Fm Northwest
Zoning R1
Direction E
Rooms
Other Rooms 1
Basement Separate/Exterior Entry, Finished, Full, Suite
Interior
Interior Features Central Vacuum, Chandelier, Granite Counters, High Ceilings, Jetted Tub, Kitchen Island, No Animal Home, No Smoking Home, Pantry, Separate Entrance, Soaking Tub, Storage, Sump Pump(s), Vaulted Ceiling(s), Vinyl Windows, Walk-In Closet(s)
Heating Fireplace(s), Forced Air, Natural Gas
Cooling Central Air
Flooring Carpet, Ceramic Tile, Hardwood
Fireplaces Number 1
Fireplaces Type Decorative, Gas, Living Room, Mantle, Tile
Appliance Central Air Conditioner, Dishwasher, Electric Oven, Electric Stove, Garage Control(s), Gas Oven, Gas Stove, Microwave, Microwave Hood Fan, Refrigerator, Washer/Dryer, Window Coverings
Laundry In Basement, Laundry Room, Main Level, Multiple Locations
Exterior
Parking Features Concrete Driveway, Double Garage Attached, Garage Faces Front, Heated Garage, Off Street, RV Access/Parking
Garage Spaces 2.0
Garage Description Concrete Driveway, Double Garage Attached, Garage Faces Front, Heated Garage, Off Street, RV Access/Parking
Fence Fenced
Community Features Park, Playground, Schools Nearby, Shopping Nearby, Sidewalks, Street Lights, Walking/Bike Paths
Roof Type Asphalt
Porch Deck
Lot Frontage 77.53
Exposure E
Total Parking Spaces 6
Building
Lot Description Back Yard, Backs on to Park/Green Space, Cul-De-Sac
Foundation Poured Concrete
Architectural Style Bungalow
Level or Stories One
Structure Type Mixed,Stone,Vinyl Siding,Wood Frame
Others
Restrictions Restrictive Covenant,Utility Right Of Way
Tax ID 83285557
Ownership Private
Read Less
GET MORE INFORMATION




