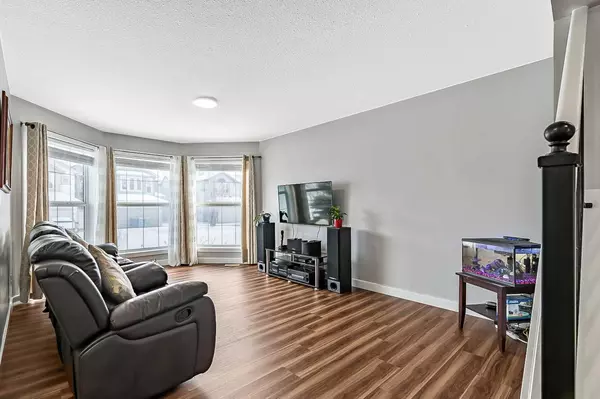For more information regarding the value of a property, please contact us for a free consultation.
27 Bridlecrest RD SW Calgary, AB T2Y 5J1
Want to know what your home might be worth? Contact us for a FREE valuation!

Our team is ready to help you sell your home for the highest possible price ASAP
Key Details
Sold Price $600,000
Property Type Single Family Home
Sub Type Detached
Listing Status Sold
Purchase Type For Sale
Square Footage 1,371 sqft
Price per Sqft $437
Subdivision Bridlewood
MLS® Listing ID A2110433
Sold Date 02/29/24
Style 2 Storey
Bedrooms 3
Full Baths 3
Half Baths 1
Originating Board Calgary
Year Built 2006
Annual Tax Amount $3,046
Tax Year 2023
Lot Size 3,035 Sqft
Acres 0.07
Property Description
Welcome to this fully developed gorgeous home in the mature and family-oriented neighbourhood of Bridlewood! This beautiful home offers a total of 3-bedrooms, 3.5-bathrooms and fully developed basement with two dens. Both dens can be turned into 2 bedrooms with the addition of closets, as they have proper window wells for bedrooms. The main floor boasts a bright and open living area. The front of the house has an east exposure, natural lights come through the large bay windows to light up your main living area that continues to the kitchen and nook/dining area. There are quite a few renovations on this home that you will notice. New paint throughout, LVP flooring throughout the main floor and upstairs, new granite counter tops in the kitchen with glass mosaic backsplash and kitchen island. All lightings were replaced with LED bulbs and fixtures, which saves you money on electricity bills. Your main floor also features a side entry, which can be used as a private entrance for your in-laws or visitors while they stay for visits. The upper floor boasts a very spacious master bedroom with its own 4-pc bathroom and a large walk-in closet. There are two additional bedrooms with a 4-pc bathroom to share. The basement is fully developed with 2 dens that you can convert into two bedrooms or one bedroom and the other larger den, to be your entertainment or exercise area with a wet bar. This is an excellent location in the community of Bridlewood! It is a walking distance to all the amenities that you need like the Bridlewood Square, Sobeys, Tim Hortons, different levels of schools' Bridlewood Elementary School, Monsignor J. J. O'Brien, Menno Simons Christian School and neighboring schools nearby. Close to bus stops and public transportation. Easy access to all parts of the city via Stoney Trail SW Ring Road. Pride of ownership is evident in this home! Call your favorite realtor now to book your private viewing and make this house your new home!!
Location
Province AB
County Calgary
Area Cal Zone S
Zoning R-1N
Direction E
Rooms
Other Rooms 1
Basement Finished, Full
Interior
Interior Features Kitchen Island, No Smoking Home
Heating Forced Air
Cooling None
Flooring Carpet, Laminate, Vinyl Plank
Fireplaces Number 1
Fireplaces Type Gas
Appliance Dishwasher, Dryer, Electric Stove, Garage Control(s), Range Hood, Refrigerator, Washer, Window Coverings
Laundry In Basement
Exterior
Parking Features Double Garage Detached
Garage Spaces 1.0
Garage Description Double Garage Detached
Fence Fenced
Community Features Park, Playground, Schools Nearby, Shopping Nearby, Street Lights, Walking/Bike Paths
Roof Type Asphalt Shingle
Porch Deck
Lot Frontage 28.02
Exposure E
Total Parking Spaces 2
Building
Lot Description Back Lane
Foundation Poured Concrete
Architectural Style 2 Storey
Level or Stories Two
Structure Type Wood Frame
Others
Restrictions None Known
Tax ID 82923631
Ownership Private
Read Less



