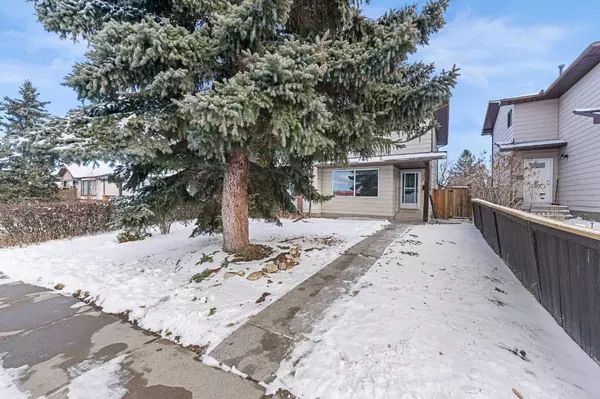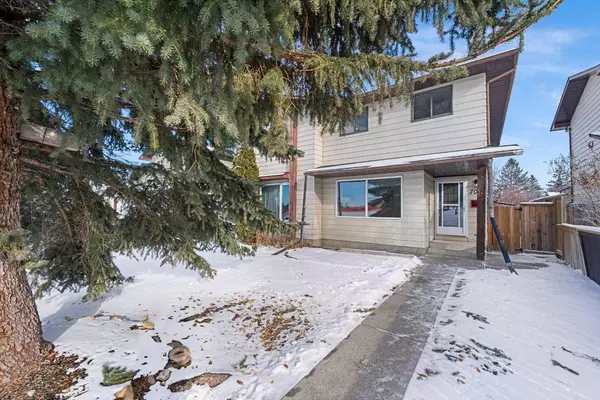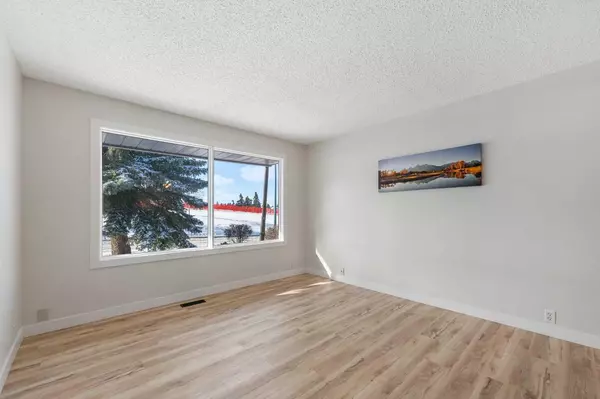For more information regarding the value of a property, please contact us for a free consultation.
70 Bermuda RD NW Calgary, AB T3K 1G6
Want to know what your home might be worth? Contact us for a FREE valuation!

Our team is ready to help you sell your home for the highest possible price ASAP
Key Details
Sold Price $472,000
Property Type Single Family Home
Sub Type Semi Detached (Half Duplex)
Listing Status Sold
Purchase Type For Sale
Square Footage 1,127 sqft
Price per Sqft $418
Subdivision Beddington Heights
MLS® Listing ID A2097954
Sold Date 02/29/24
Style 2 Storey,Side by Side
Bedrooms 3
Full Baths 1
Half Baths 1
Originating Board Calgary
Year Built 1979
Annual Tax Amount $2,145
Tax Year 2023
Lot Size 2,637 Sqft
Acres 0.06
Property Description
Come and see this great half-duplex in the desirable neighborhood of Beddington! Newly renovated including brand new floors and paint, toilets, countertops, vanities, kitchen cabinets, and many more! Enjoy relaxing in the spacious living area with lots of natural light. The main floor also boasts a brand new kitchen with beautiful countertops, backsplash, cabinets and brand new appliances as well as a renovated 2-piece bathroom. The top floor includes 3 bedrooms with another 4-piece bathroom. The finished basement with large den offers plenty of versatility for any potential buyer and a new hot water tank. Finally, the location is perfect for just about anyone, with Beddington Heights Elementary School across the street, walking distance from Beddington Towne Centre, and a short drive to further amenities and Country Hills Golf Club. This place is well worth your time to come and see!
Location
Province AB
County Calgary
Area Cal Zone N
Zoning R-C2
Direction W
Rooms
Basement Full, Partially Finished
Interior
Interior Features No Animal Home, No Smoking Home
Heating Forced Air, Natural Gas
Cooling None
Flooring Vinyl Plank
Appliance Dishwasher, Electric Stove, Range Hood, Refrigerator, Washer/Dryer
Laundry In Basement
Exterior
Parking Features Off Street, Parking Pad
Garage Description Off Street, Parking Pad
Fence Fenced
Community Features Park, Playground, Schools Nearby, Shopping Nearby, Street Lights, Walking/Bike Paths
Utilities Available Electricity Available, Electricity Connected, Natural Gas Connected
Roof Type Asphalt Shingle
Porch Enclosed, Patio, Rear Porch
Lot Frontage 23.98
Total Parking Spaces 2
Building
Lot Description Rectangular Lot
Foundation Poured Concrete
Sewer Sewer
Water Public
Architectural Style 2 Storey, Side by Side
Level or Stories Two
Structure Type Concrete,Vinyl Siding,Wood Frame
Others
Restrictions None Known
Tax ID 82757488
Ownership Private
Read Less
GET MORE INFORMATION




