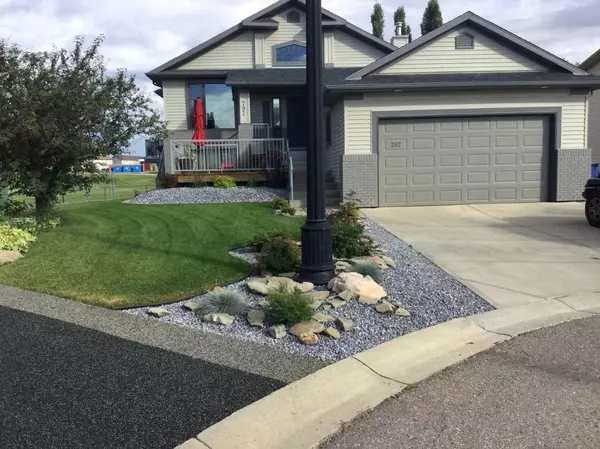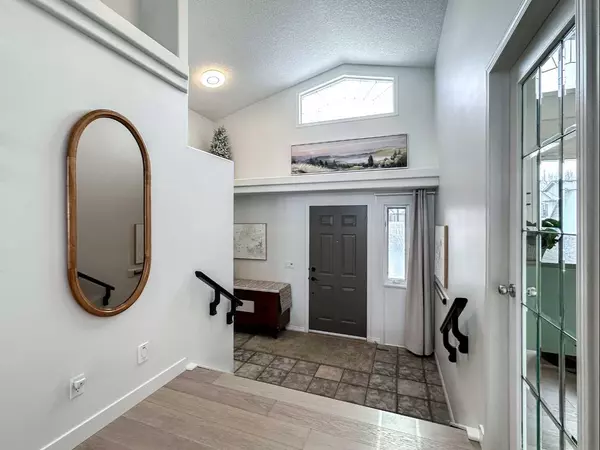For more information regarding the value of a property, please contact us for a free consultation.
797 Crystal Beach Bay Chestermere, AB T1X 1J1
Want to know what your home might be worth? Contact us for a FREE valuation!

Our team is ready to help you sell your home for the highest possible price ASAP
Key Details
Sold Price $775,400
Property Type Single Family Home
Sub Type Detached
Listing Status Sold
Purchase Type For Sale
Square Footage 1,575 sqft
Price per Sqft $492
Subdivision The Beaches
MLS® Listing ID A2104461
Sold Date 02/29/24
Style Bungalow
Bedrooms 4
Full Baths 2
Half Baths 1
Originating Board Calgary
Year Built 2000
Annual Tax Amount $2,720
Tax Year 2023
Lot Size 8,732 Sqft
Acres 0.2
Property Description
This IMPECCABLY MAINTAINED and RENOVATED home is located in The Beaches of Chestermere and is nestled on a quiet cul de sac, steps from schools and easy walking distance to the lake. Offering almost 2800 square feet of living space; this WALK OUT BUNGALOW features 4 BEDROOMS & 2.5 baths. VAULTED CEILINGS, floor to ceiling windows and a soft neutral paint palette highlight the open floor plan and gorgeous renovation details. A new stunning kitchen delivers quartz overlaid counters, a massive eating island, full height cabinetry offset with new stainless steel appliances including a gas stove and ample pot and pan drawers. Bonus features in this amazing kitchen are the separate coffee station and walk in pantry camouflaged by the barn door. Rich espresso stained cabinetry is complemented by the white gleaming quartz counters and light-toned engineered hardwood flooring. Family centered gatherings in the Great Room transition easily in this expansive main floor. A corner dining area is flanked with big bright windows and the passage door leads to the wrap around deck. Glass panels create an endless view to the South West green space behind. Two bedrooms grace the main floor including the generously sized primary suite which includes a spa inspired 5 pc ensuite with a deep hydro thermal soaker tub and stunning walk in shower. Main floor laundry and a two piece powder room complete the main floor - setting the stage for an all inclusive setup for one floor living with AC to keep you cool in the warmer days of summer. The lower level boasts 9 foot ceilings, in floor heat, a full bank of windows that overlooks the rear yard and two entertaining spaces; one includes the recreation and games area and the other is thoughtfully planned with an all encompassing wet bar area that is perfectly laid out for long term guests or extended family. Two bedrooms enjoy the four piece bath and there is a private entrance to the rear yard. A newer furnace and hot water tank and another set of hookups for laundry are also found in the utility room. Parking includes a double heated garage, plus an extra wide driveway for three vehicles and a parking spot alongside the house too. Truly a move in ready home with attention to details creatively introduced into this timeless home. You will not be disappointed! Call your favorite realtor today.
Location
Province AB
County Chestermere
Zoning R-1
Direction NE
Rooms
Other Rooms 1
Basement Separate/Exterior Entry, Finished, Full, Walk-Out To Grade
Interior
Interior Features Central Vacuum, High Ceilings, Jetted Tub, Kitchen Island, No Smoking Home, Open Floorplan, Pantry, Quartz Counters, Separate Entrance, Storage, Sump Pump(s), Vaulted Ceiling(s), Vinyl Windows, Walk-In Closet(s), Wet Bar
Heating In Floor, Forced Air
Cooling Central Air
Flooring Carpet, Hardwood, Tile
Fireplaces Number 1
Fireplaces Type Gas, Glass Doors
Appliance Bar Fridge, Central Air Conditioner, Dishwasher, Gas Stove, Microwave, Range Hood, Refrigerator, Washer/Dryer
Laundry In Basement, Main Level
Exterior
Parking Features Double Garage Attached, Garage Faces Front, Heated Garage, Insulated, See Remarks, Side By Side
Garage Spaces 2.0
Garage Description Double Garage Attached, Garage Faces Front, Heated Garage, Insulated, See Remarks, Side By Side
Fence Fenced
Community Features Fishing, Golf, Lake, Park, Playground, Schools Nearby, Shopping Nearby, Sidewalks, Street Lights, Tennis Court(s), Walking/Bike Paths
Roof Type Asphalt Shingle
Porch Front Porch
Lot Frontage 32.38
Exposure NE
Total Parking Spaces 5
Building
Lot Description Back Yard, Backs on to Park/Green Space, Cul-De-Sac, Front Yard, Lawn, No Neighbours Behind, Landscaped, Pie Shaped Lot
Foundation Poured Concrete
Architectural Style Bungalow
Level or Stories One
Structure Type Brick,Vinyl Siding,Wood Frame
Others
Restrictions None Known
Tax ID 57312318
Ownership Private
Read Less
GET MORE INFORMATION




