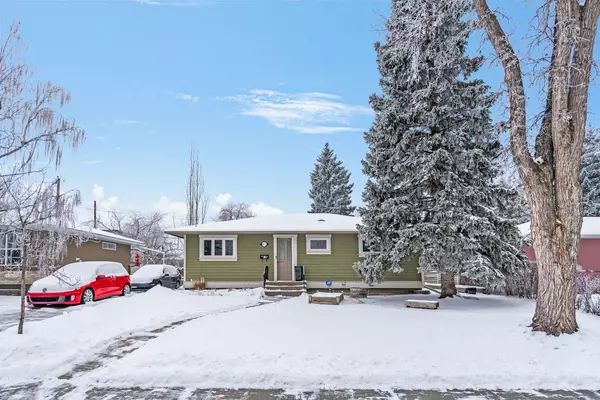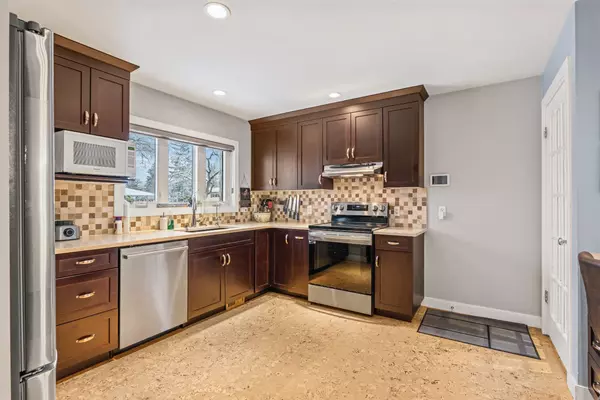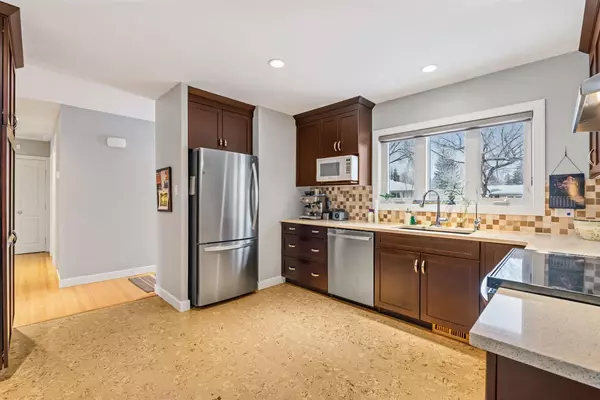For more information regarding the value of a property, please contact us for a free consultation.
415 42 ST SW Calgary, AB t3c 1y4
Want to know what your home might be worth? Contact us for a FREE valuation!

Our team is ready to help you sell your home for the highest possible price ASAP
Key Details
Sold Price $795,000
Property Type Single Family Home
Sub Type Detached
Listing Status Sold
Purchase Type For Sale
Square Footage 980 sqft
Price per Sqft $811
Subdivision Wildwood
MLS® Listing ID A2106787
Sold Date 03/01/24
Style Bungalow
Bedrooms 4
Full Baths 2
Originating Board Calgary
Year Built 1956
Annual Tax Amount $4,307
Tax Year 2023
Lot Size 5,801 Sqft
Acres 0.13
Property Description
Stunning! You will absolutely love this modern spectacle in marvellous Wildwood with over 1,839 sq ft of completed living space. This gorgeous upgraded 4-bedroom bungalow has been carefully crafted and transformed into a true masterpiece that warrants the attention of the most discriminating buyer. The intelligent design and layout are anchored by the main floor large kitchen with expansive granite stone counters, stainless steel appliances with new fridge + stove, modern wood stained cabinets, designer lighting, pantry, breakfast bar, beautiful large living room, gorgeous back patio doors and window overlooking a massive west back yard, gleaming oak floors, large dining room that can host any major family gathering, 4-piece bathroom with ample storage with in floor heating, jetted tub, back mud room, large master bedroom with with closet built-in organizers + large second bedroom with ample closet space, great lighting, and large newer bright windows. The fully developed lower level offers you a cozy yet open recreation room, games area, 4th, and 5th bedroom with large closets, expanded egress windows, 3-piece bathroom with glass enclosure, in floor heating, modern finishing, modern laundry room with HE washer and dyer, heaps of storage, stand up freezer, newer hot water tank, upgraded mechanical and plenty of storage. The private mature sunny west yard hosts plenty of full fenced greenspaces , beautiful soothing landscaping, large patio perfect for summer entertaining, dog run, and an impressive oversized double detached garage. This home has many upgrades including Hardie plank exterior, updated mechanical room with high efficient furnace all new interior pipes, full basement system, sump pump, quality windows, electrical, plumbing, upgraded insulation, pot lights throughout, and much much more. Your new home sits on an oversized lot with side driveway and is close in proximity to all schools, Edworthy park, major access car and bike routes, community centers, shopping centers and golf courses. This special property is located on one of the most desirable streets in Wildwood and is the perfect blend of nature, family values and urban living. You will not regret the advantages of living in a well-established neighborhood with a strong sense of community, where you will create memories for life. Schedule a viewing today and imagine yourself living in this sensational home! A must to see and own, call today!
Location
Province AB
County Calgary
Area Cal Zone W
Zoning R-C1
Direction E
Rooms
Other Rooms 1
Basement Finished, Full
Interior
Interior Features Bookcases, Breakfast Bar, Closet Organizers, Granite Counters, Jetted Tub, No Smoking Home, Open Floorplan, Pantry, Stone Counters, Storage, Vinyl Windows, Wired for Sound
Heating Forced Air
Cooling None
Flooring Hardwood
Fireplaces Number 1
Fireplaces Type Gas
Appliance Dishwasher, Dryer, Electric Stove, Freezer, Refrigerator, Washer/Dryer, Window Coverings
Laundry In Basement
Exterior
Parking Features Double Garage Detached
Garage Spaces 2.0
Garage Description Double Garage Detached
Fence Fenced
Community Features Fishing, Golf, Other, Park, Playground, Pool, Schools Nearby, Shopping Nearby, Sidewalks, Street Lights, Tennis Court(s), Walking/Bike Paths
Roof Type Asphalt Shingle
Porch Front Porch, Patio, Porch
Lot Frontage 58.01
Total Parking Spaces 2
Building
Lot Description Back Lane, Back Yard, Few Trees, Front Yard, Lawn, Garden, Landscaped, Level, Square Shaped Lot, Street Lighting, Yard Drainage, Yard Lights, Private, Treed
Foundation Poured Concrete
Architectural Style Bungalow
Level or Stories One
Structure Type Composite Siding,Concrete,Wood Frame
Others
Restrictions Encroachment,None Known
Tax ID 82914530
Ownership Private
Read Less



