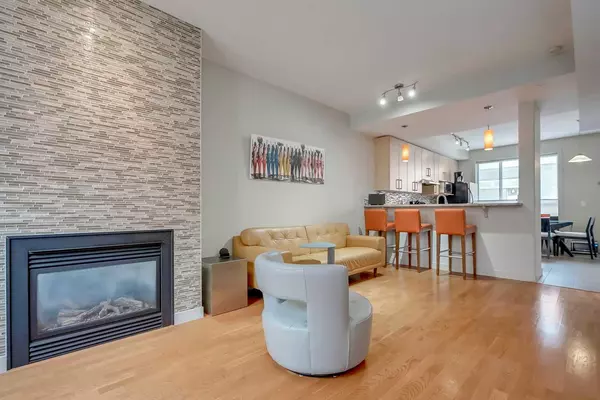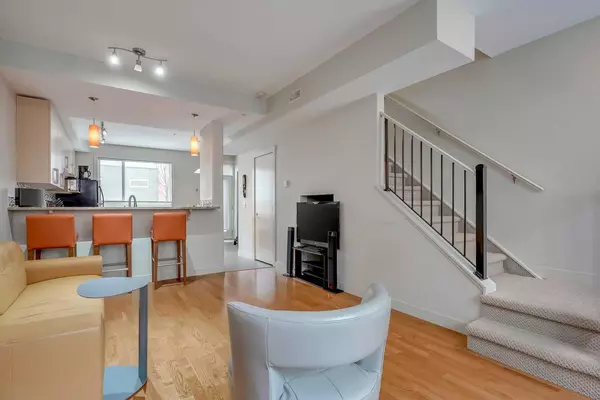For more information regarding the value of a property, please contact us for a free consultation.
830 Centre AVE NE #116 Calgary, AB T2E 9C3
Want to know what your home might be worth? Contact us for a FREE valuation!

Our team is ready to help you sell your home for the highest possible price ASAP
Key Details
Sold Price $395,000
Property Type Condo
Sub Type Apartment
Listing Status Sold
Purchase Type For Sale
Square Footage 1,015 sqft
Price per Sqft $389
Subdivision Bridgeland/Riverside
MLS® Listing ID A2107826
Sold Date 03/01/24
Style Low-Rise(1-4)
Bedrooms 2
Full Baths 2
Half Baths 1
Condo Fees $745/mo
Originating Board Calgary
Year Built 2005
Annual Tax Amount $2,155
Tax Year 2023
Property Description
Experience condo living at Bella Citta, in the highly sought-after neighbourhood of Bridgeland. This 2-storey unit offers a spacious and open floor plan with 2 bedrooms, 2 & 1/2 bathrooms, and is conveniently located close to shopping and downtown. The unit features a large Maple kitchen with stainless steel appliances, granite counters, and a breakfast nook, leading to a bright and inviting dining area and living room that opens to a sunny outdoor patio. The unit boasts gleaming laminate floors, ceramic tiling, and Berber carpeting, making it warm and cozy. Residents of this property enjoy the convenience of a secured underground assigned parking stall and an assigned storage locker. Bridgeland is a vibrant community that is renowned for its excellent shops, restaurants, schools, playgrounds, and proximity to downtown, the picturesque Bow River, and public transit, making it an ideal location for families and professionals. Whether you are searching for an exceptional home or a lucrative investment opportunity, this remarkable property caters to both. Don't miss this opportunity, schedule your private viewing today to explore all that Bella Citta has to offer!
Location
Province AB
County Calgary
Area Cal Zone Cc
Zoning DC (pre 1P2007)
Direction S
Rooms
Other Rooms 1
Interior
Interior Features Breakfast Bar, Granite Counters, High Ceilings, Open Floorplan
Heating In Floor, Natural Gas
Cooling None
Flooring Carpet, Laminate, Tile
Fireplaces Number 1
Fireplaces Type Gas, Living Room, Tile
Appliance Dishwasher, Dryer, Electric Stove, Garage Control(s), Microwave, Refrigerator, Washer, Window Coverings
Laundry Laundry Room, Upper Level
Exterior
Parking Features Assigned, Underground
Garage Spaces 1.0
Garage Description Assigned, Underground
Community Features Park, Playground, Schools Nearby, Shopping Nearby
Amenities Available Car Wash, Elevator(s), Secured Parking
Roof Type Tar/Gravel
Porch Patio
Exposure S
Total Parking Spaces 1
Building
Story 4
Foundation Poured Concrete
Architectural Style Low-Rise(1-4)
Level or Stories Multi Level Unit
Structure Type Brick,Composite Siding,Wood Frame
Others
HOA Fee Include Common Area Maintenance,Heat,Insurance,Professional Management,Reserve Fund Contributions,Sewer,Snow Removal,Water
Restrictions Pet Restrictions or Board approval Required
Ownership Private
Pets Allowed Restrictions
Read Less



