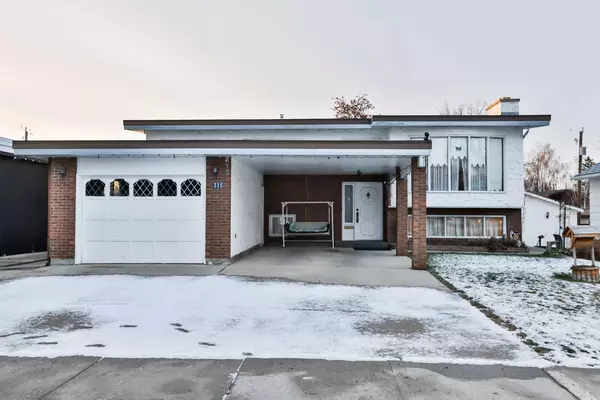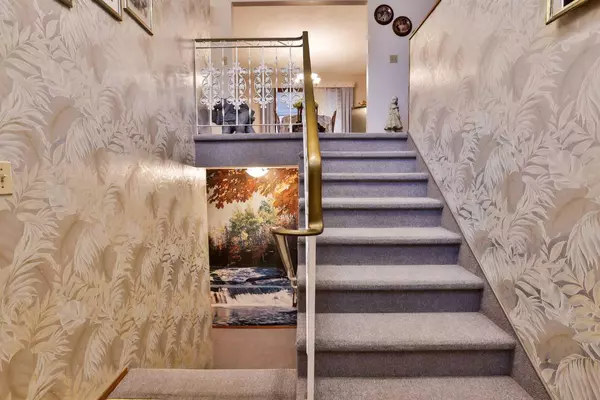For more information regarding the value of a property, please contact us for a free consultation.
318 18 ST N Lethbridge, AB T1H 3G4
Want to know what your home might be worth? Contact us for a FREE valuation!

Our team is ready to help you sell your home for the highest possible price ASAP
Key Details
Sold Price $332,000
Property Type Single Family Home
Sub Type Detached
Listing Status Sold
Purchase Type For Sale
Square Footage 1,351 sqft
Price per Sqft $245
Subdivision Westminster
MLS® Listing ID A2099707
Sold Date 03/01/24
Style Bi-Level
Bedrooms 4
Full Baths 2
Originating Board Lethbridge and District
Year Built 1978
Annual Tax Amount $3,156
Tax Year 2023
Lot Size 6,929 Sqft
Acres 0.16
Property Description
YOU have to view this very solidly built one-owner home(built by a very reputable builder for his own family), that is fully developed with 4 bedrooms (3 on the main floor) and 2 bathrooms. Potential for 6 bedrooms! This great home is full of space and ample room for rest and relaxation. It offers two spaces that can be used for offices or craft rooms perfect for inspiring productivity and creativity. The basement entry adds practicality and potential, making this home a versatile canvas for your unique needs. Gather around the wood burning fireplace for games or quiet family movie nights. There is a sunroom adjacent to the dining area, offering picturesque views of the lush backyard garden and fruit trees. The backyard also offers a concrete patio perfect for entertaining or just enjoying the sounds of nature. Not only do you have an attached GARAGE and carport with massive driveway out front but you also have a detached GARAGE/WORKSHOP too!
This home has had recent updates to the roof(garage/workshop too), furnace and water tank giving you peace of mind. One of the features we love about this home is the cold room under the sunroom with a safe hidden in the floor!! You'll love this location nestled in a fantastic neighbourhood and conveniently situated across from a green strip. Close to schools and playgrounds this perfect family home offers tranquility and room to grow. Solid construction and timeless appeal. Welcome Home.
Location
Province AB
County Lethbridge
Zoning R-L(W)
Direction E
Rooms
Basement Finished, Full
Interior
Interior Features See Remarks
Heating Forced Air
Cooling None
Flooring Carpet, Laminate, Tile
Fireplaces Number 1
Fireplaces Type Basement, Wood Burning
Appliance Built-In Oven, Electric Cooktop, Range Hood, Refrigerator, Washer/Dryer
Laundry In Basement
Exterior
Parking Features Single Garage Attached
Garage Spaces 1.0
Carport Spaces 1
Garage Description Single Garage Attached
Fence Partial
Community Features Park, Sidewalks, Street Lights
Roof Type Flat Torch Membrane
Porch See Remarks
Lot Frontage 53.0
Total Parking Spaces 4
Building
Lot Description City Lot, Lawn, Street Lighting
Building Description Brick,Stucco, 12'4'x 21'8
Foundation Poured Concrete
Architectural Style Bi-Level
Level or Stories One
Structure Type Brick,Stucco
Others
Restrictions None Known
Tax ID 83385482
Ownership Private
Read Less



