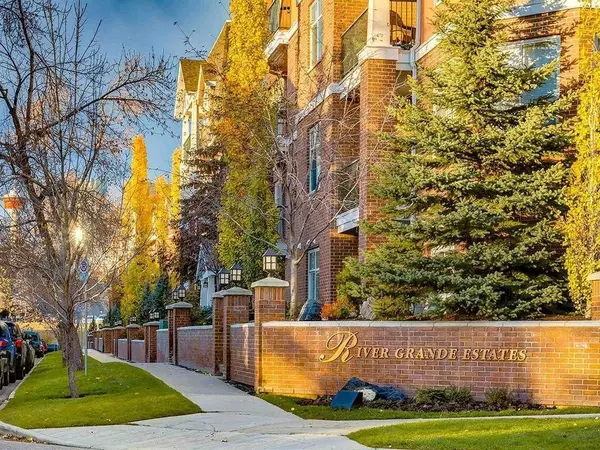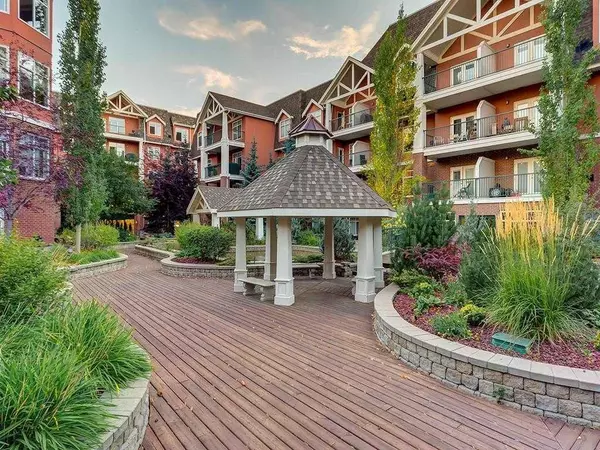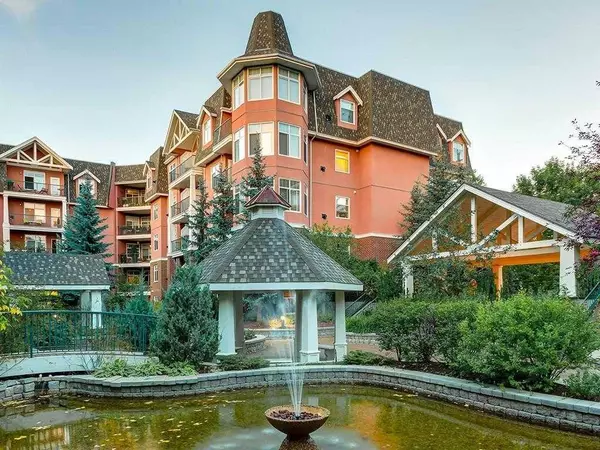For more information regarding the value of a property, please contact us for a free consultation.
2320 Erlton ST SW #301 Calgary, AB T2S 2V8
Want to know what your home might be worth? Contact us for a FREE valuation!

Our team is ready to help you sell your home for the highest possible price ASAP
Key Details
Sold Price $430,000
Property Type Condo
Sub Type Apartment
Listing Status Sold
Purchase Type For Sale
Square Footage 923 sqft
Price per Sqft $465
Subdivision Erlton
MLS® Listing ID A2104891
Sold Date 03/01/24
Style Low-Rise(1-4)
Bedrooms 2
Full Baths 2
Condo Fees $585/mo
Originating Board Calgary
Year Built 1999
Annual Tax Amount $1,905
Tax Year 2023
Property Description
Welcome to this exquisite 2-bedroom, 2-bathroom apartment with TWO balconies (Yes! TWO – the only limited few units in the entire complex) in the highly sought-after Erlton Community. Nestled just outside the bustling downtown core, this prime location offers the perfect blend of urban convenience and serene living. Situated next to the MNP Sports Center, Stampede Park, Erlton C-train Station, Elbow River pathways, Lindsay Park, and the scenic Elbow River itself, you'll find yourself immersed in a world of recreational opportunities and natural beauty.
As you explore this meticulously maintained condo complex, you'll appreciate the tranquil ambiance of the private and secure courtyard. Lush trees, manicured shrubs, a picturesque pond, and a soothing water feature create a serene oasis right at your doorstep. With underground parking, featuring convenient amenities such as a car wash, bike storage, and compressed air, private locker, every aspect of your modern lifestyle has been considered.
The complex also boasts a well-appointed party room for your entertainment needs.
Located on the 3rd floor, this unit features an open-concept floorplan with a modern kitchen, breakfast bar, plenty of cabinets and granite countertops. You then open up to a large living and dining space boasting high ceilings and a cozy gas fireplace. In-floor heating to keep your feet warm on the engineered hardwood floors that run through the main living area. Moving down the hall you will find a large master bedroom with a walk-in closet and an en-suite bathroom. The second bedroom can also be used as a home office or guest bedroom. This unit also features in-suite laundry and a 3 piece second bathroom!. This apartment is not just a place to call home; it's a lifestyle. The Erlton Community is known for its convenience, natural beauty, and urban amenities, and this apartment embodies the very best of it all. Don't miss your chance to experience premium living in one of Calgary's most sought-after neighborhoods. Schedule your viewing today and make this elegant Erlton apartment your own.
Location
Province AB
County Calgary
Area Cal Zone Cc
Zoning M-C2 d219
Direction W
Rooms
Other Rooms 1
Interior
Interior Features Breakfast Bar, Closet Organizers, Granite Counters, High Ceilings, No Animal Home, No Smoking Home, Open Floorplan, Recessed Lighting, Storage
Heating In Floor
Cooling None
Flooring Carpet, Ceramic Tile, Hardwood
Fireplaces Number 1
Fireplaces Type Gas
Appliance Dishwasher, Dryer, Electric Stove, Garburator, Microwave Hood Fan, Refrigerator, Washer, Window Coverings
Laundry In Unit, Laundry Room
Exterior
Parking Features Parkade, Underground
Garage Spaces 1.0
Garage Description Parkade, Underground
Community Features Park, Playground, Pool, Schools Nearby, Shopping Nearby, Sidewalks, Street Lights, Walking/Bike Paths
Amenities Available Bicycle Storage, Car Wash, Community Gardens, Elevator(s), Gazebo, Party Room, Recreation Room, Secured Parking, Snow Removal, Storage, Trash, Visitor Parking
Porch Balcony(s)
Exposure W
Total Parking Spaces 1
Building
Story 4
Architectural Style Low-Rise(1-4)
Level or Stories Single Level Unit
Structure Type Mixed
Others
HOA Fee Include Common Area Maintenance,Gas,Heat,Insurance,Maintenance Grounds,Parking,Professional Management,Reserve Fund Contributions,Sewer,Snow Removal,Trash,Water
Restrictions None Known
Tax ID 83045967
Ownership Private
Pets Allowed Restrictions, Yes
Read Less



