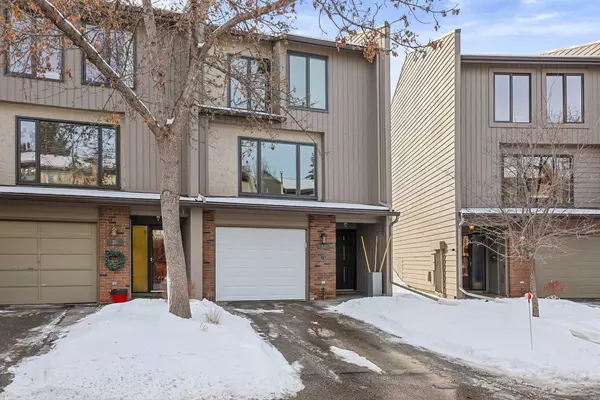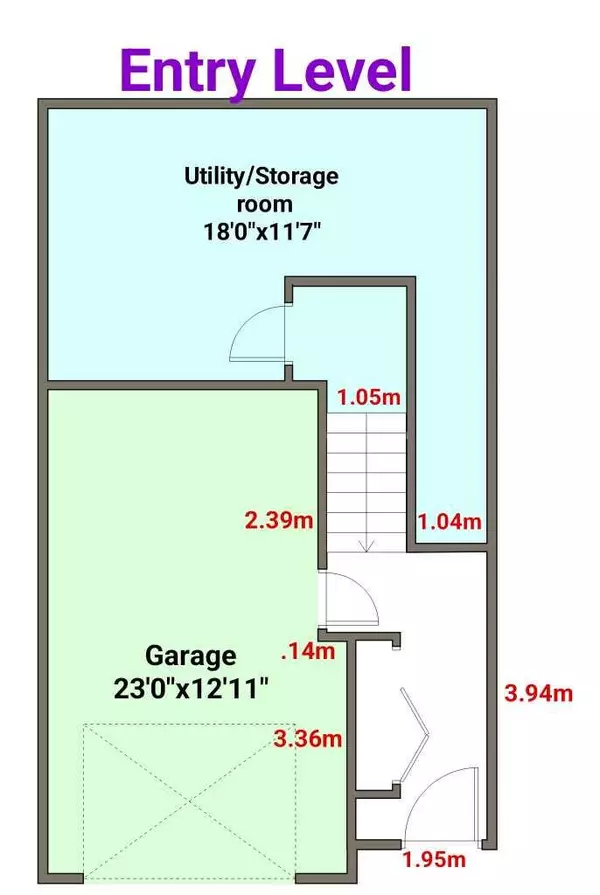For more information regarding the value of a property, please contact us for a free consultation.
37 Point Mckay CT NW Calgary, AB T3B 5B7
Want to know what your home might be worth? Contact us for a FREE valuation!

Our team is ready to help you sell your home for the highest possible price ASAP
Key Details
Sold Price $640,000
Property Type Townhouse
Sub Type Row/Townhouse
Listing Status Sold
Purchase Type For Sale
Square Footage 1,492 sqft
Price per Sqft $428
Subdivision Point Mckay
MLS® Listing ID A2107809
Sold Date 03/01/24
Style 5 Level Split
Bedrooms 3
Full Baths 1
Half Baths 2
Condo Fees $551
Originating Board Calgary
Year Built 1977
Annual Tax Amount $3,032
Tax Year 2023
Property Description
End UnitTowhnouse BACKING ONTO A PARK Stunningly renovated and tucked away in a quiet corner of Point McKay, this townhome has it all. The end unit orientation provides a wonderful sense of privacy, especially as it backs onto a peaceful, treed courtyard. Inside, both the front door and the single-attached garage open into a spacious foyer, where gorgeous slate tile floors set a tone of homey elegance. The main level is dedicated to a living area flooded with gorgeous natural light. Rich warm tones in the plank flooring pair perfectly with a gas fireplace in a stone hearth for the ultimate cozy factor. Up the stairs, the dining area begs for good food and great company, and the sideboard offers a peek-through window that allows tons of light to flow up from the living room. The kitchen is exceedingly well-designed, maximizing counter and cabinet space and with big windows framing the breakfast nook. White cabinetry forms an attractive contrast with black tile backsplashes and gleaming dark granite. Accents in chrome bring the stainless appliances seamlessly into the aesthetic, and upgrades like a wall oven, bottom freezer fridge, and flat cooktop add a luxe touch to the space. A unique feature here is a butler's pantry-style storage and laundry room, where extra cabinets and shelving for small appliances, food storage, and cleaning supplies will impress the organization enthusiast. A powder room rounds out this level. On the top floor, amazing vaulted ceilings give the sun-drenched primary suite an upscale vibe. In addition to a large closet, open shelving next to the two-piece ensuite is fantastic for compact or display items like linens, shoes, or books. Two more bedrooms on this storey form a rare and coveted layout in this area that works wonderfully for couples working from home or even a young family. The main bathroom is lovely in stylish black and white tones and high-end finishes. An unfinished basement offers plenty of seasonal storage as well as a utility sink. Outside, the deck is gated, and with privacy walls to each side feels like a sunny personal oasis. The courtyard is treed, with a pathway winding through it that will take you to the miles of green spaces, parks, and pathways edging the Bow River. Within steps, you can also enjoy the local tennis courts, the outdoor fitness park, or head to Riverside Spa for a day of pampering. For the foodies, area favorites like The Lazy Loaf and Kettle are in walking distance, or a quick drive will take you to trendy Kensington's amazing food scene. Market Mall, the Foothills Hospital, and the Alberta Children's Hospital are all close by, as is the University of Calgary. Plus, you can be downtown – or out of town headed to the mountains – in ten minutes. It doesn't get better than this. I live in the area and love it -Jason
Location
Province AB
County Calgary
Area Cal Zone Cc
Zoning DC (pre 1P2007)
Direction N
Rooms
Other Rooms 1
Basement Full, Unfinished
Interior
Interior Features Ceiling Fan(s), No Animal Home, No Smoking Home
Heating Forced Air, Natural Gas
Cooling None
Flooring Carpet, Laminate, Tile
Fireplaces Number 1
Fireplaces Type Gas, Living Room, Mantle
Appliance Built-In Oven, Dishwasher, Garage Control(s), Microwave, Microwave Hood Fan, Refrigerator, Washer/Dryer, Window Coverings
Laundry Main Level
Exterior
Parking Features Driveway, Parking Pad, Single Garage Attached
Garage Spaces 1.0
Garage Description Driveway, Parking Pad, Single Garage Attached
Fence Fenced
Community Features Park, Schools Nearby, Shopping Nearby, Sidewalks, Tennis Court(s)
Amenities Available Park
Roof Type Asphalt Shingle
Porch Deck
Exposure SE
Total Parking Spaces 2
Building
Lot Description Backs on to Park/Green Space, Low Maintenance Landscape
Foundation Poured Concrete
Architectural Style 5 Level Split
Level or Stories 5 Level Split
Structure Type Wood Frame,Wood Siding
Others
HOA Fee Include Residential Manager
Restrictions Pet Restrictions or Board approval Required
Tax ID 82785448
Ownership Private
Pets Allowed Restrictions
Read Less



