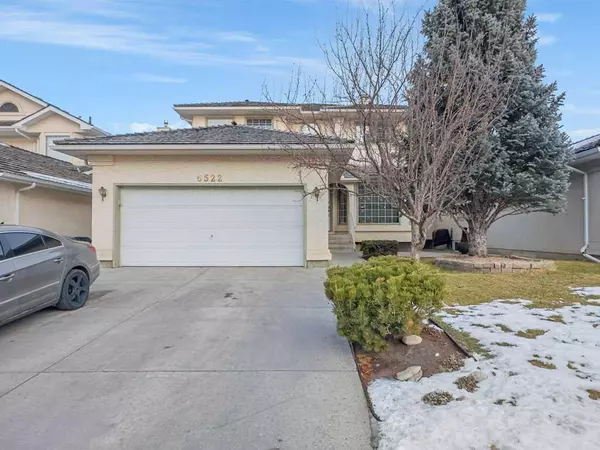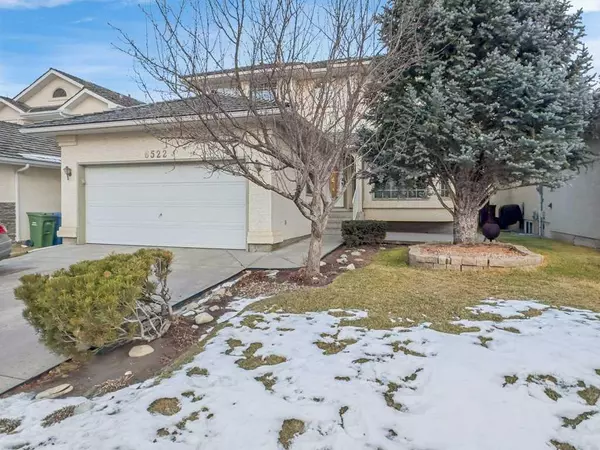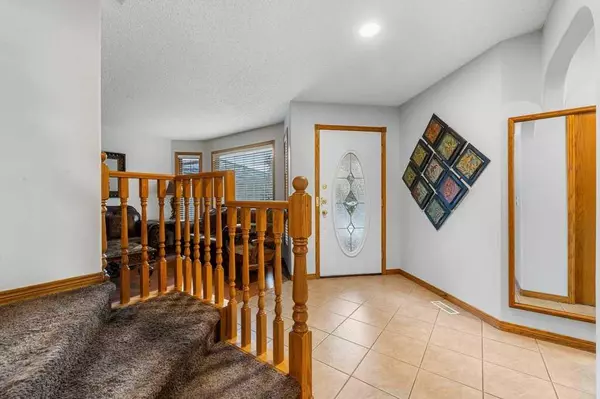For more information regarding the value of a property, please contact us for a free consultation.
6522 Sierra Morena BLVD SW Calgary, AB T3H 3C6
Want to know what your home might be worth? Contact us for a FREE valuation!

Our team is ready to help you sell your home for the highest possible price ASAP
Key Details
Sold Price $765,000
Property Type Single Family Home
Sub Type Detached
Listing Status Sold
Purchase Type For Sale
Square Footage 2,036 sqft
Price per Sqft $375
Subdivision Signal Hill
MLS® Listing ID A2101191
Sold Date 03/01/24
Style 2 Storey
Bedrooms 5
Full Baths 3
Half Baths 1
Originating Board Calgary
Year Built 1994
Annual Tax Amount $4,199
Tax Year 2023
Lot Size 5,188 Sqft
Acres 0.12
Property Description
Fantastic home located close to schools, playgrounds and shopping Centre. Great layout with 4 large bedrooms upstairs including a laundry room up as well. There are no wasted square footage in this house. Large kitchen open to a family room with a double sided fireplace on either side of the living room and family room. Formal dining room with lots of room to include a hutch and large table. Basement is developed with a full bathroom, recreational area and a bedroom that is currently being used as a hair salon but will be removed by the seller. Backyard features tons of annuals and a pathway that just feels so serene and peaceful. Double attached garage with lots of parking across the street and just steps to the park.
Location
Province AB
County Calgary
Area Cal Zone W
Zoning R-C1
Direction W
Rooms
Other Rooms 1
Basement Finished, Full
Interior
Interior Features Bookcases, Central Vacuum, See Remarks
Heating Forced Air
Cooling None
Flooring Carpet, Laminate
Fireplaces Number 1
Fireplaces Type Double Sided, Gas
Appliance Dishwasher, Electric Stove, Refrigerator, Washer/Dryer, Window Coverings
Laundry Upper Level
Exterior
Parking Features Double Garage Attached
Garage Spaces 2.0
Garage Description Double Garage Attached
Fence Fenced
Community Features Park, Playground, Schools Nearby, Shopping Nearby
Roof Type Asphalt Shingle
Porch Deck
Lot Frontage 44.0
Total Parking Spaces 4
Building
Lot Description Fruit Trees/Shrub(s), Landscaped, See Remarks
Foundation Poured Concrete
Architectural Style 2 Storey
Level or Stories Two
Structure Type Wood Frame
Others
Restrictions None Known
Tax ID 82904385
Ownership Private
Read Less



