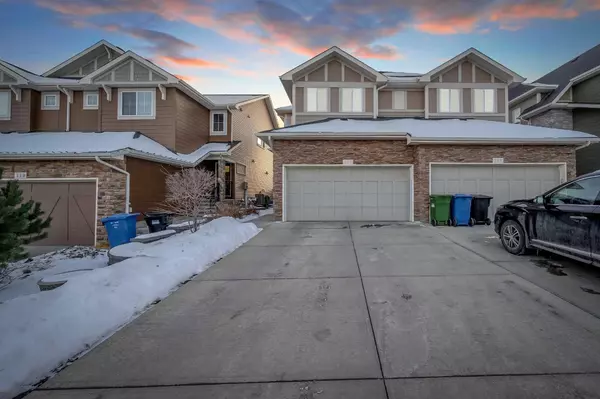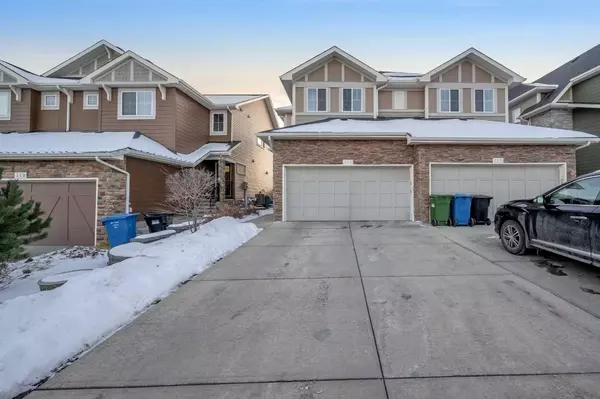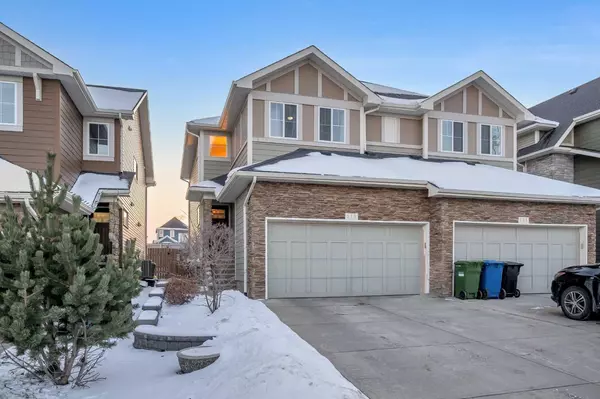For more information regarding the value of a property, please contact us for a free consultation.
115 Kincora CRES NW Calgary, AB T3R 0N4
Want to know what your home might be worth? Contact us for a FREE valuation!

Our team is ready to help you sell your home for the highest possible price ASAP
Key Details
Sold Price $620,000
Property Type Single Family Home
Sub Type Semi Detached (Half Duplex)
Listing Status Sold
Purchase Type For Sale
Square Footage 1,473 sqft
Price per Sqft $420
Subdivision Kincora
MLS® Listing ID A2108492
Sold Date 03/01/24
Style 2 Storey,Side by Side
Bedrooms 4
Full Baths 3
Half Baths 1
Originating Board Calgary
Year Built 2013
Annual Tax Amount $3,246
Tax Year 2023
Lot Size 2,938 Sqft
Acres 0.07
Property Description
Welcome to this delightful home boasting numerous upgrades and over 2,000 sqft of stylish yet practical living space. As you enter, the airy vaulted ceilings and wide plank hardwood floors welcome you warmly. The open concept main floor is perfect for hosting friends and family, whether you're gathered around the cozy stone fireplace in the living room or enjoying a meal in the bright dining area. The chef-inspired kitchen is sure to impress, featuring a large breakfast bar island, feature pendant lighting, pantry with shelving, sleek induction stove, and plenty of storage space in the full-height cabinets with undermount lighting. Upstairs, you'll find the convenience of the laundry room alongside three spacious bedrooms. The master suite is a true retreat with vaulted ceilings, walk-in closet with custom shelving, and luxurious ensuite with heated floors and an oversized shower. Downstairs, the basement offers even more living space, including a sizable rec room with a bar area - perfect for entertaining or relaxing movie nights. Outside, the low-maintenance backyard beckons with its inground lighting, deck with a retractable awning, and charming stone patio, creating a private oasis for outdoor enjoyment. Don't miss out on this amazing home and come view today!
Location
Province AB
County Calgary
Area Cal Zone N
Zoning R-2
Direction NE
Rooms
Other Rooms 1
Basement Finished, Full
Interior
Interior Features Breakfast Bar, Built-in Features, Ceiling Fan(s), Chandelier, High Ceilings, Kitchen Island, Open Floorplan, Pantry, Recessed Lighting, See Remarks, Storage, Vaulted Ceiling(s), Walk-In Closet(s)
Heating Forced Air, Natural Gas
Cooling None
Flooring Carpet, Ceramic Tile, Hardwood
Fireplaces Number 1
Fireplaces Type Gas, Living Room, Mantle, Stone
Appliance See Remarks
Laundry Upper Level
Exterior
Parking Features Double Garage Attached, Driveway
Garage Spaces 2.0
Garage Description Double Garage Attached, Driveway
Fence Fenced
Community Features Park, Playground, Schools Nearby, Shopping Nearby, Sidewalks, Walking/Bike Paths
Roof Type Asphalt Shingle
Porch Deck
Lot Frontage 25.0
Total Parking Spaces 4
Building
Lot Description Back Yard, Lawn, Rectangular Lot
Foundation Poured Concrete
Architectural Style 2 Storey, Side by Side
Level or Stories Two
Structure Type Concrete,Vinyl Siding,Wood Frame
Others
Restrictions None Known
Tax ID 83066335
Ownership Private
Read Less



