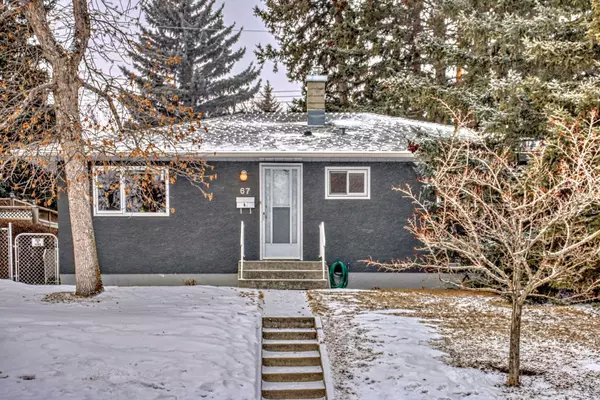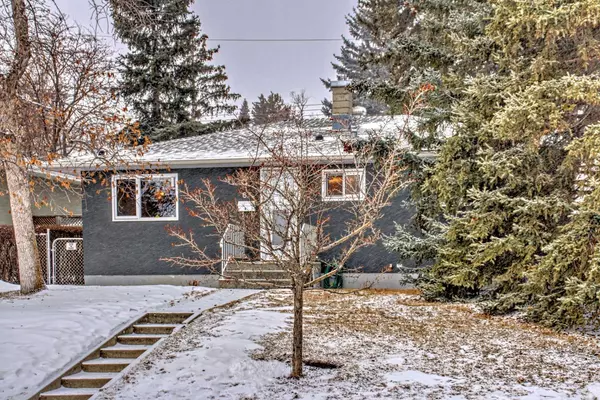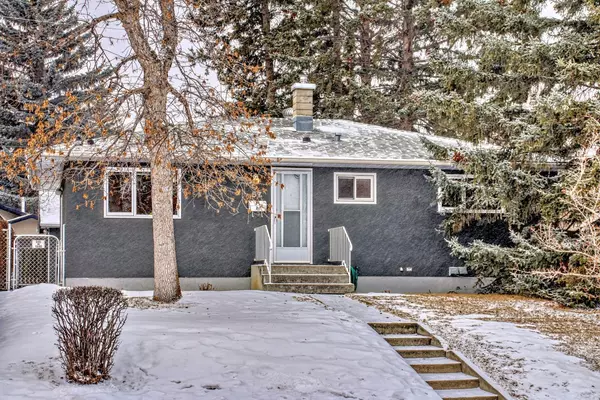For more information regarding the value of a property, please contact us for a free consultation.
67 Woodlark DR SW Calgary, AB T3C 3H6
Want to know what your home might be worth? Contact us for a FREE valuation!

Our team is ready to help you sell your home for the highest possible price ASAP
Key Details
Sold Price $650,000
Property Type Single Family Home
Sub Type Detached
Listing Status Sold
Purchase Type For Sale
Square Footage 940 sqft
Price per Sqft $691
Subdivision Wildwood
MLS® Listing ID A2110404
Sold Date 03/01/24
Style Bungalow
Bedrooms 3
Full Baths 1
Originating Board Calgary
Year Built 1957
Annual Tax Amount $3,713
Tax Year 2023
Lot Size 5,005 Sqft
Acres 0.11
Property Description
This cozy little home in beautiful family friendly Wildwood is just mins. to Edworthy Park. Upstairs is a lovely bright Living/Dining room featuring a corner gas stove and built in book shelves. A wall was removed creating an open concept layout. Oak hardwood runs through out the main floor and into the two main floor bedrooms. The kitchen has the original mahogany cabinets and a big window to greet the day. The downstairs offers lots of potential to create the spaces your family needs. A third bedroom (window not to code), family room with a dry bar, bonus room, laundry and storage areas complete this level. The West facing back yard has mature trees a big ground level patio and is fully fenced. The single garage has convenient accessed from the wide alley. This property has lots of potential with some updating and could be a perfect starter home or investment. Close to schools, shopping and the wonderful pathways and trails in one of Calgary's most beautiful wilderness like parks. Enjoy family picnics or bird watch just a 2 min stroll away.
Location
Province AB
County Calgary
Area Cal Zone W
Zoning R-C1
Direction E
Rooms
Basement Full, Partially Finished
Interior
Interior Features Bookcases, No Smoking Home, Open Floorplan, Storage
Heating Fireplace(s), Forced Air
Cooling None
Flooring Carpet, Hardwood, Linoleum
Fireplaces Number 1
Fireplaces Type Free Standing, Gas, Living Room
Appliance Dryer, Electric Range, Garage Control(s), Microwave, Refrigerator, See Remarks, Washer, Window Coverings
Laundry In Basement
Exterior
Parking Features Alley Access, Single Garage Detached
Garage Spaces 1.0
Garage Description Alley Access, Single Garage Detached
Fence Fenced
Community Features Park, Playground, Schools Nearby, Shopping Nearby, Sidewalks, Street Lights, Walking/Bike Paths
Roof Type Asphalt Shingle
Porch Patio
Lot Frontage 70.89
Exposure E
Total Parking Spaces 1
Building
Lot Description Back Lane, Back Yard, City Lot, Front Yard, Lawn, Landscaped, Street Lighting, Wedge Shaped Lot, Treed
Foundation Poured Concrete
Architectural Style Bungalow
Level or Stories One
Structure Type See Remarks,Stucco,Wood Frame
Others
Restrictions None Known
Tax ID 83152297
Ownership Private
Read Less



