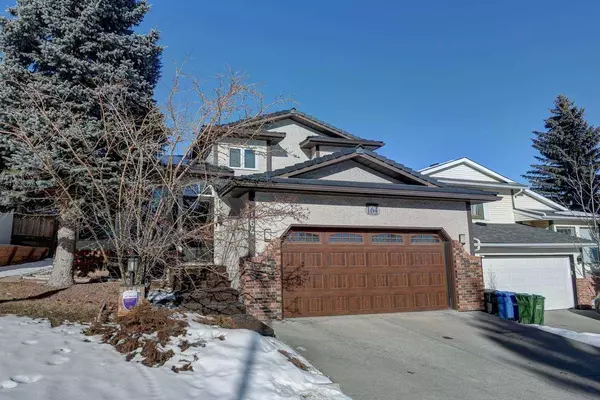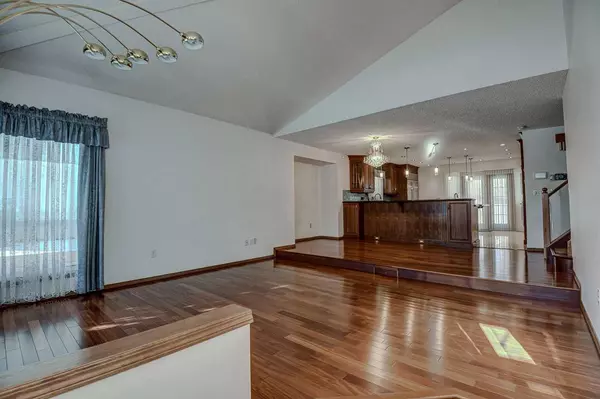For more information regarding the value of a property, please contact us for a free consultation.
164 Signal Hill CIR SW Calgary, AB T3H 2H2
Want to know what your home might be worth? Contact us for a FREE valuation!

Our team is ready to help you sell your home for the highest possible price ASAP
Key Details
Sold Price $845,000
Property Type Single Family Home
Sub Type Detached
Listing Status Sold
Purchase Type For Sale
Square Footage 2,041 sqft
Price per Sqft $414
Subdivision Signal Hill
MLS® Listing ID A2108599
Sold Date 03/01/24
Style 2 Storey Split
Bedrooms 4
Full Baths 2
Half Baths 1
Originating Board Calgary
Year Built 1987
Annual Tax Amount $3,926
Tax Year 2023
Lot Size 5,597 Sqft
Acres 0.13
Property Description
Welcome to this executive, open-concept 2-storey split home that has been elegantly updated and is situated in a prime location - close to playgrounds, baseball fields, shopping and downtown Calgary! Featuring a total of +2,530 sqft across all levels, 4 bedrooms, 2.5 bathrooms, luxury finishings, double attached garage, dual tier decks and a gorgeous backyard, this home is sure to impress! As you enter the home, you are invited into the expansive living room featuring soaring vaulted ceilings, newer hardwood floor, and a large bright window overlooking the front yard. A step up into the dining area nicely separates the spaces with the perfect spot for a formal table, great for family dinners or hosting friends. The kitchen has been crafted with prestige and quality featuring dark granite countertops, heated tile flooring, rich wooden cabinetry w/ crown moldings and silver hardware, feature pendant lighting + recessed pot lighting, breakfast bar area, 2 sinks, high-end Wolf appliances (induction and regular cooktops, wall oven, french door fridge & built-in microwave) and Subzero appliances (including a Subzero wine cooler). The kitchen provides easy access to two covered large rear decks with maintenance-free decking materials, nicely combining indoor/outdoor living space! The main level also features a cozy family room with a wood-burning fireplace (brick surround & mantel) with access to rear deck, a guest bedroom, a 2pc guest bathroom and laundry w/ side-by-side washer & dryer! The upper level offers a generous master bedroom, 6pc ensuite with heated tile floor, a jetted multi-media tub (color light show & wireless headset included), a separate shower, dual sink vanity and powered remote skylight! Also on this level, there are two additional great-sized bedrooms that share a 4pc bathroom w/ tub/shower combo. Heading downstairs, the basement includes a large rec room/games area with an office space, a pantry and plenty of storage space. Other updates include a NEW high-efficiency HVAC system w/ access to HVAC settings on your phone, a whole home water filtration system, water softer system, built-in vacuum w/attachments, all custom window coverings and a whole home surge protection system! The exterior was also recently repainted with an acrylic-based coating featuring a lifetime rubber shingled roof, double heated garage w/ floor coating and updated eves troughs with leaf filters. All lighting in the home has been updated to LED lighting. With a huge fenced backyard and prime location (short distance to transit (LRT) and all of the amenities that Westhills/Signal Hill Centre has to offer), this home has it all. Come view today!
Location
Province AB
County Calgary
Area Cal Zone W
Zoning R-C1
Direction S
Rooms
Other Rooms 1
Basement Finished, Full
Interior
Interior Features Breakfast Bar, Built-in Features, Ceiling Fan(s), Central Vacuum, Chandelier, Closet Organizers, Crown Molding, Double Vanity, Granite Counters, High Ceilings, Jetted Tub, Kitchen Island, Natural Woodwork, Open Floorplan, Pantry, Recessed Lighting, See Remarks, Separate Entrance, Skylight(s), Soaking Tub, Stone Counters, Storage, Vaulted Ceiling(s)
Heating Forced Air
Cooling Central Air
Flooring Hardwood, Tile
Fireplaces Number 1
Fireplaces Type Brick Facing, Decorative, Family Room, Mantle, Wood Burning
Appliance See Remarks
Laundry Main Level
Exterior
Parking Features Concrete Driveway, Double Garage Attached, Garage Faces Front
Garage Spaces 2.0
Garage Description Concrete Driveway, Double Garage Attached, Garage Faces Front
Fence Fenced
Community Features Park, Playground, Schools Nearby, Shopping Nearby, Sidewalks, Street Lights, Walking/Bike Paths
Roof Type Rubber,See Remarks,Shingle
Porch Deck, Rear Porch, See Remarks
Lot Frontage 51.68
Total Parking Spaces 4
Building
Lot Description Back Yard, Lawn, Private, Rectangular Lot
Foundation Poured Concrete
Architectural Style 2 Storey Split
Level or Stories Two
Structure Type Brick,Stucco,Wood Frame
Others
Restrictions None Known
Tax ID 82675637
Ownership Private
Read Less



