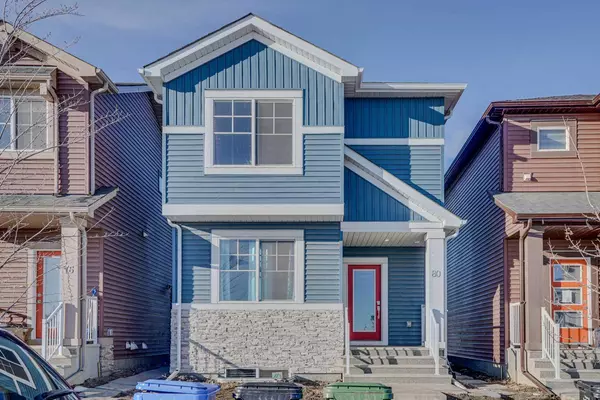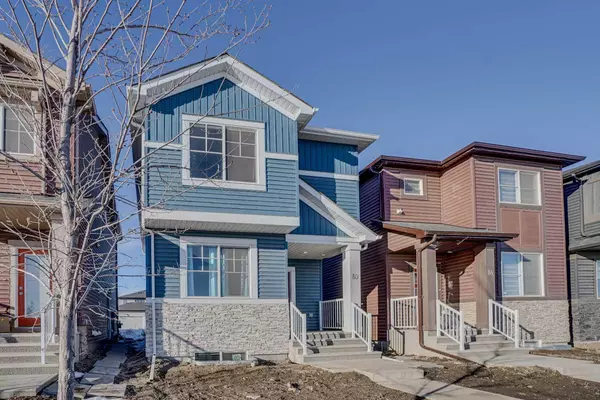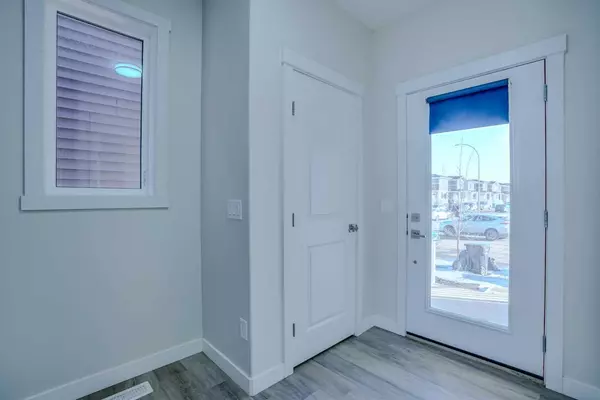For more information regarding the value of a property, please contact us for a free consultation.
80 Belvedere PARK SE Calgary, AB T2A 7G8
Want to know what your home might be worth? Contact us for a FREE valuation!

Our team is ready to help you sell your home for the highest possible price ASAP
Key Details
Sold Price $630,000
Property Type Single Family Home
Sub Type Detached
Listing Status Sold
Purchase Type For Sale
Square Footage 1,763 sqft
Price per Sqft $357
Subdivision Belvedere
MLS® Listing ID A2108895
Sold Date 03/01/24
Style 2 Storey
Bedrooms 4
Full Baths 3
Originating Board Calgary
Year Built 2021
Annual Tax Amount $3,463
Tax Year 2023
Lot Size 2,863 Sqft
Acres 0.07
Property Description
This exquisite two-story residence, completed in 2021, redefines modern living in Belvedere, Calgary. Boasting 4 bedrooms and 3 bathrooms within 1763 square feet of space, It's designed for a life of luxury and comfort. With a focus on convenience and versatility, this home is perfect for growing families, multi-generational households or anyone seeking ease of mobility. As you enter, the 9-foot high ceilings and luxurious vinyl flooring set an elegant tone. The open floorplan on the main floor seamlessly connects the stylish kitchen, complete with quartz counters and a culinary island, to a cozy living room and a dining area. Main floor offer bedroom and 3-piece bathroom. Upstairs, the primary bedroom offers a serene retreat with its own ensuite bathroom and walk-in closet. Two more generously sized bedrooms, a 3-piece bathroom, a versatile bonus room, and a conveniently located laundry room provide ultimate convenience, with a total of two bathrooms upstairs. With side-entrance, The unfinished basement with large windows, bathroom, and bar rough-ins offers the opportunity to create your dream space. RIGHT ACROSS FROM A PARK! RIGHT BY EASY HILLS SHOPPING CENTRE! EASY ACCESS TO ALL THE MULTIPLE RESTAURANTS, WALMART, DOLLARAMA, COSTCO! EASY ACCESS TO CHESTERMERE AND STONEY TRAIL AS WELL! THIS RESIDENCE SEAMLESSLY BLENDS CONVENIENCE WITH SOPHISTICATION.
Location
Province AB
County Calgary
Area Cal Zone E
Zoning R-Gm
Direction S
Rooms
Other Rooms 1
Basement Full, Unfinished
Interior
Interior Features Kitchen Island, Open Floorplan, Quartz Counters, See Remarks, Separate Entrance, Walk-In Closet(s)
Heating High Efficiency, Forced Air, Natural Gas
Cooling None
Flooring Carpet, Laminate, Vinyl
Appliance Dishwasher, Dryer, Microwave, Range Hood, Refrigerator, Washer
Laundry Laundry Room, Upper Level
Exterior
Parking Features Off Street
Garage Description Off Street
Fence None
Community Features Park
Roof Type Asphalt Shingle
Porch See Remarks
Lot Frontage 25.07
Total Parking Spaces 2
Building
Lot Description Back Lane
Foundation Poured Concrete
Architectural Style 2 Storey
Level or Stories Two
Structure Type Concrete,Vinyl Siding,Wood Frame
Others
Restrictions None Known
Tax ID 82677540
Ownership Other
Read Less
GET MORE INFORMATION




