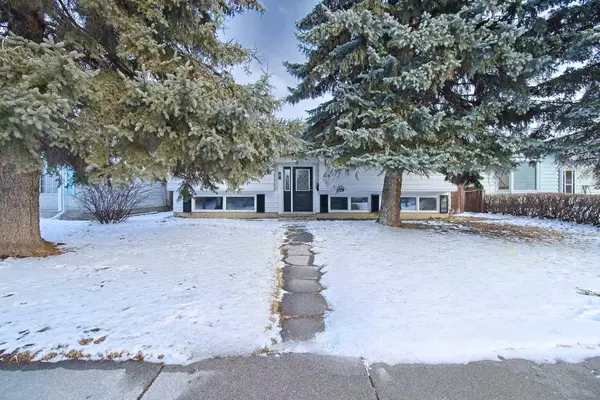For more information regarding the value of a property, please contact us for a free consultation.
516 Hunts CRES NW Calgary, AB T2K 4H9
Want to know what your home might be worth? Contact us for a FREE valuation!

Our team is ready to help you sell your home for the highest possible price ASAP
Key Details
Sold Price $705,000
Property Type Single Family Home
Sub Type Detached
Listing Status Sold
Purchase Type For Sale
Square Footage 1,128 sqft
Price per Sqft $625
Subdivision Huntington Hills
MLS® Listing ID A2104422
Sold Date 03/01/24
Style Bungalow
Bedrooms 5
Full Baths 2
Originating Board Calgary
Year Built 1967
Annual Tax Amount $2,934
Tax Year 2023
Lot Size 5,306 Sqft
Acres 0.12
Property Description
READY TO FALL IN LOVE? Welcome to this move-in ready, fully renovated home located in desirable NW Huntington Hills! This turn-key home features +2,220 SQFT of upgraded space, premium quality finishings, 5 bedrooms + flex room, custom basement (illegal suite), attached garage + parking pad, huge lot w/lovely curb appeal & grand backyard.. (excited yet!?) Situated on a quiet street in the heart of NW, the location of this home is unbeatable w/walkability to all-level schools, transit, parks, <5 mins to grocery, 5 mins to shopping & 15 mins to DT Core! Entering the home, the foyer offers soaring ceilings, lux triple-ring LED chandelier, Italian-style glossy marble tile landing & stairs w/custom double-pane glass railing. Heading upstairs, you are welcomed into the expansive living room featuring a cozy wood-burning fireplace, new full-wall double-pane window, lux 3-tier crystal chandelier & high-grade wide plank vinyl flooring. The dining area offers generous space for 6-8 seat table, lux 2-tier crystal chandelier & new sliding door leading onto raised deck w/new custom railing & stairs, nicely combining indoor/outdoor living! The kitchen is ultra elegant featuring a huge central island (thick single-slab marbled quartz countertop & breakfast bar seating), designer 4-light pendant, custom white cabinetry (glossy finish, crown moldings, soft close & black hardware), multi-tone herringbone tile backsplash, dual basin sink w/black re-tractable faucet, large window (ample light/ventilation) & brand new SS appliance package (french door fridge w/bottom freezer, dishwasher, OTR microwave & electric 5-burner stove)! Also on main level you have 2 storage closets w/built-in MDF wiring, 3 large bedrooms (each w/big closets + dual windows) & spa-inspired 4 pc bathroom featuring custom integrated dual basin sink w/thick quartz countertop, rainfall faucets w/gold accents, glossy white cabinetry, premium glass shower (removable showerhead, body jets + foot bath) & Italian-style glossy marble tile flooring! Heading downstairs, the basement adds value to the home w/option for mortgage helper (separate entrance through garage), 8' ceilings & high-grade wide plank vinyl flooring (w/foam underlay, super warm all seasons)! Featuring a huge rec room (w/large double-pane window & wood-burning fireplace), custom kitchen (thick quartz countertop, glossy white cabinetry, dual basin sink & window), just add counter stove, fridge + microwave to have down suite (illegal) or use as perfect entertainment space! 2 large bedrooms (w/big closets + dual windows), flex room (w/o egress window), 3pc bathroom (thick quartz vanity w/rainfall faucet, corner-open glass shower, window & glossy tile flooring) & new high-end Electrolux washer & dryer, the quality of basement matches upstairs! Upgraded at premium standard to last long-term! Check out the detailed spec sheet & featured listing link w/tons more info & value this home offers. Come view for yourself today!
Location
Province AB
County Calgary
Area Cal Zone N
Zoning R-C1
Direction W
Rooms
Basement Separate/Exterior Entry, Finished, Full, Walk-Out To Grade
Interior
Interior Features Breakfast Bar, Built-in Features, Central Vacuum, Chandelier, Closet Organizers, Crown Molding, Double Vanity, High Ceilings, Kitchen Island, No Animal Home, No Smoking Home, Open Floorplan, Pantry, Quartz Counters, Recessed Lighting, See Remarks, Separate Entrance, Stone Counters, Storage, Walk-In Closet(s), Wet Bar
Heating Forced Air, Natural Gas
Cooling None
Flooring Tile, Vinyl
Fireplaces Number 2
Fireplaces Type Basement, Brick Facing, Decorative, Living Room, Mantle, Wood Burning
Appliance See Remarks
Laundry In Basement
Exterior
Parking Features Alley Access, Concrete Driveway, Garage Faces Rear, Off Street, On Street, Parking Pad, Paved, Secured, Single Garage Attached
Garage Spaces 1.0
Garage Description Alley Access, Concrete Driveway, Garage Faces Rear, Off Street, On Street, Parking Pad, Paved, Secured, Single Garage Attached
Fence Fenced
Community Features Park, Playground, Schools Nearby, Shopping Nearby, Sidewalks, Street Lights, Walking/Bike Paths
Roof Type Asphalt Shingle
Porch Deck
Lot Frontage 52.99
Total Parking Spaces 4
Building
Lot Description Back Lane, Back Yard, Few Trees, Front Yard, Lawn, Landscaped, Street Lighting, Private, Rectangular Lot
Foundation Poured Concrete
Architectural Style Bungalow
Level or Stories Bi-Level
Structure Type Composite Siding,Stucco,Wood Frame
Others
Restrictions None Known
Tax ID 82894467
Ownership Private
Read Less



