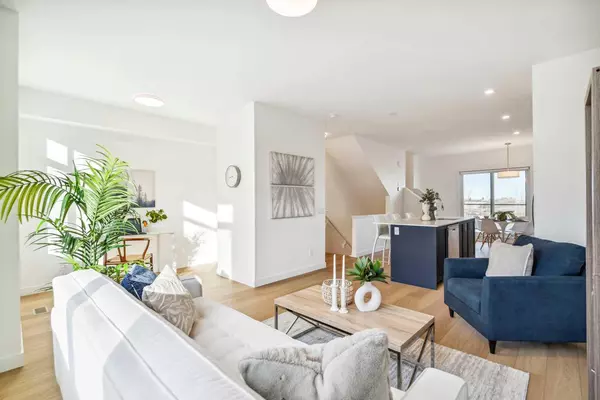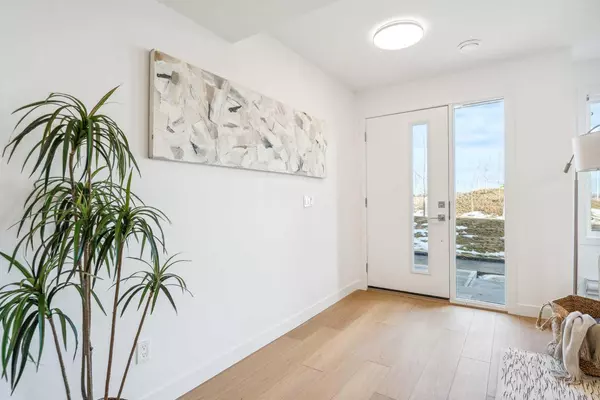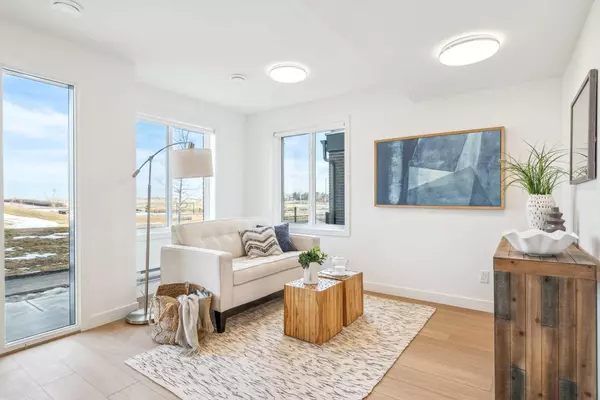For more information regarding the value of a property, please contact us for a free consultation.
8535 19 AVE SE #108 Calgary, AB T2A 7W8
Want to know what your home might be worth? Contact us for a FREE valuation!

Our team is ready to help you sell your home for the highest possible price ASAP
Key Details
Sold Price $543,500
Property Type Townhouse
Sub Type Row/Townhouse
Listing Status Sold
Purchase Type For Sale
Square Footage 1,651 sqft
Price per Sqft $329
Subdivision Belvedere
MLS® Listing ID A2104455
Sold Date 03/02/24
Style 3 Storey
Bedrooms 3
Full Baths 2
Half Baths 1
Condo Fees $302
Originating Board Calgary
Year Built 2023
Tax Year 2023
Property Description
This coveted freshly constructed brand new corner unit townhome, backing onto East Hills Park, features 3 bedrooms, 2.5 bathrooms and a generous 1651 SQFT of space. Its new home warranty ensures the owner peace of mind of this comfortable lifestyle. With three generous bedrooms and 2.5 bathrooms spread over 3 stories, this end unit home offers ample space to accommodate a growing family with additional sleeping arrangement for in-laws. The kitchen is adorned with luxurious granite countertops, adding sophistication to your culinary endeavors. Step outside onto the expansive balcony, offering stunning views of the PARK and PLAYGROUND; a serene escape right at your doorstep. On the third floor, you'll find the lavish master bedroom with its oasis ensuite bathroom featuring a modern glass-enclosed shower. The two additional bedrooms are spacious and private with loads of sunlight, a four-piece bath with a soaker tub and the laundry conveniently right at the bedroom level. Generously sized 2-car garage with a double-car driveway offering secure parking, extra storage and EV charging option. Seize the opportunity to own this cozy and spacious townhome. Live the easy-breezy lifestyle. Reach out to us now to arrange a private viewing and discover this ideal residence to call home.
Location
Province AB
County Calgary
Area Cal Zone E
Zoning DC
Direction E
Rooms
Other Rooms 1
Basement None
Interior
Interior Features Open Floorplan, Quartz Counters
Heating Baseboard, High Efficiency, ENERGY STAR Qualified Equipment, Forced Air, Natural Gas
Cooling Rough-In
Flooring Carpet, Tile, Vinyl Plank
Appliance Electric Stove, Garage Control(s), Microwave Hood Fan, Refrigerator, Washer/Dryer, Window Coverings
Laundry Laundry Room, Upper Level
Exterior
Parking Features Double Garage Attached, Parking Pad
Garage Spaces 2.0
Garage Description Double Garage Attached, Parking Pad
Fence None
Community Features Park, Playground, Shopping Nearby, Sidewalks, Street Lights
Amenities Available Park, Parking, Playground
Roof Type Asphalt Shingle
Porch Balcony(s)
Exposure E
Total Parking Spaces 4
Building
Lot Description See Remarks
Foundation Poured Concrete
Architectural Style 3 Storey
Level or Stories Three Or More
Structure Type Brick,Cement Fiber Board,Vinyl Siding
New Construction 1
Others
HOA Fee Include Insurance,Maintenance Grounds,Reserve Fund Contributions,See Remarks,Snow Removal,Trash
Restrictions None Known
Ownership Private
Pets Allowed Restrictions
Read Less
GET MORE INFORMATION




