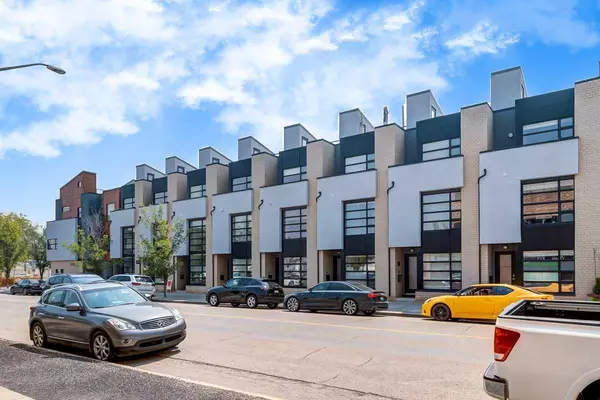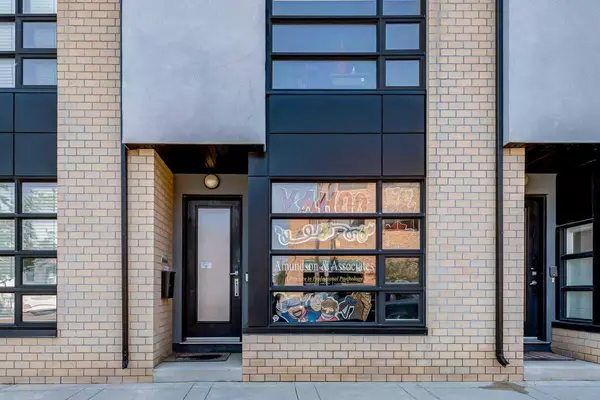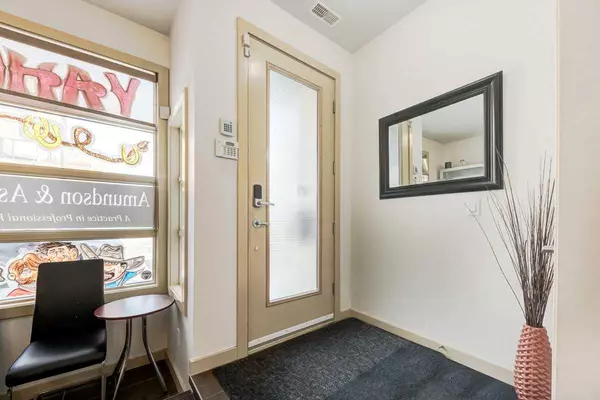For more information regarding the value of a property, please contact us for a free consultation.
1017 1 AVE NE Calgary, AB T2E0C9
Want to know what your home might be worth? Contact us for a FREE valuation!

Our team is ready to help you sell your home for the highest possible price ASAP
Key Details
Sold Price $730,000
Property Type Townhouse
Sub Type Row/Townhouse
Listing Status Sold
Purchase Type For Sale
Square Footage 1,810 sqft
Price per Sqft $403
Subdivision Bridgeland/Riverside
MLS® Listing ID A2091131
Sold Date 03/02/24
Style 3 Storey
Bedrooms 2
Full Baths 1
Half Baths 2
Condo Fees $975
Originating Board Calgary
Year Built 2006
Annual Tax Amount $7,732
Tax Year 2023
Property Description
RARE Opportunity to delete your commute. This rare property allows you to run a business on the main floor and live above. A Modern Live Work Townhome in the heart of Bridgeland, with frontage on mainstreet. The main floor commercial space is ideal for nearly any small business application with 2 entrances, and restroom facilities. 2 Indoor Underground parking stalls are included in the purchase price, along with underground visitor parking stalls for your guests. The Upper 3 floors offer a Contemporary living space including a breezy and expansive rooftop patio with 360 views... The main living area has a central galley kitchen with granite countertops, Stainless Steel Appliances, and Maple cabinetry, flanked by a large dining room and cozy living room with gas fireplace. The bedroom level has 2 bedrooms with a 5 piece ensuite as well convenient laundry facilities. Potential abounds in this unique live work property. Book your showing asap.
Location
Province AB
County Calgary
Area Cal Zone Cc
Zoning DC (pre 1P2007)
Direction N
Rooms
Other Rooms 1
Basement None
Interior
Interior Features Breakfast Bar, Kitchen Island, No Smoking Home
Heating Forced Air
Cooling Central Air
Flooring Carpet, Tile
Fireplaces Number 1
Fireplaces Type Gas
Appliance Central Air Conditioner, Dishwasher, Garage Control(s), Gas Range, Microwave Hood Fan, Refrigerator, Washer/Dryer Stacked, Window Coverings
Laundry In Unit, Upper Level
Exterior
Parking Features Underground
Garage Description Underground
Fence None
Community Features Park, Schools Nearby, Shopping Nearby
Amenities Available Secured Parking, Visitor Parking
Roof Type See Remarks
Porch Rooftop Patio
Exposure N
Total Parking Spaces 2
Building
Lot Description Other
Foundation Poured Concrete
Architectural Style 3 Storey
Level or Stories Three Or More
Structure Type Brick,Metal Frame,Stucco
Others
HOA Fee Include Heat,Insurance,Parking,Professional Management,Reserve Fund Contributions,Water
Restrictions None Known
Ownership Private
Pets Allowed Restrictions, Cats OK, Dogs OK
Read Less



