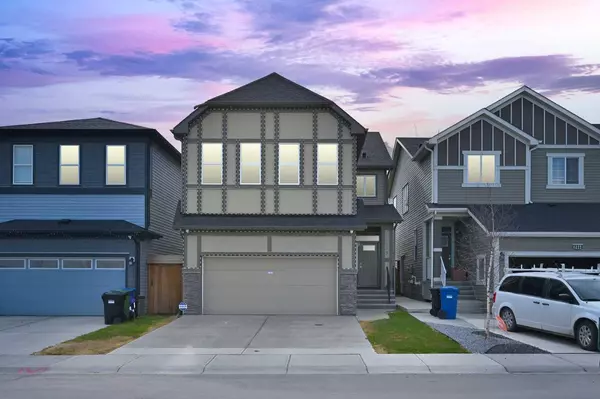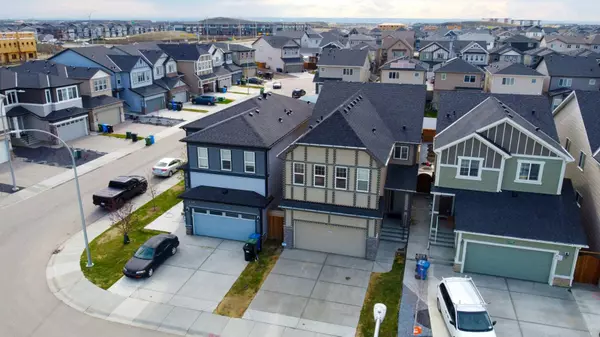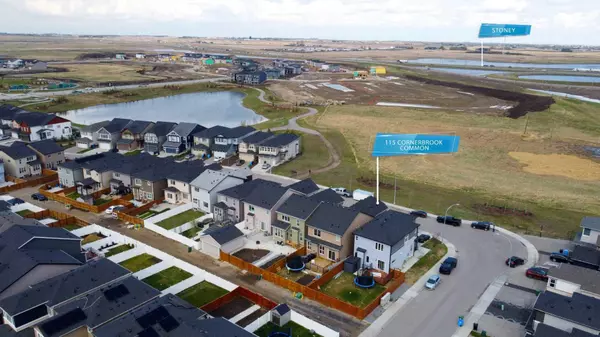For more information regarding the value of a property, please contact us for a free consultation.
115 Cornerbrook Common NE Calgary, AB T3N 1A9
Want to know what your home might be worth? Contact us for a FREE valuation!

Our team is ready to help you sell your home for the highest possible price ASAP
Key Details
Sold Price $770,000
Property Type Single Family Home
Sub Type Detached
Listing Status Sold
Purchase Type For Sale
Square Footage 2,631 sqft
Price per Sqft $292
Subdivision Cornerstone
MLS® Listing ID A2102729
Sold Date 03/02/24
Style 2 Storey
Bedrooms 5
Full Baths 4
Originating Board Calgary
Year Built 2019
Annual Tax Amount $4,896
Tax Year 2023
Lot Size 3,896 Sqft
Acres 0.09
Property Description
MAIN FLOOR BEDROOM +FULL WASHROOM/ 2 PRIMARY BEDROOMS/ Welcome to this stunning 5-bedroom, 4-bathroom home with 2,631 sqft of living space that effortlessly blends modern comfort with timeless elegance. Located in a desirable neighborhood, this residence is the epitome of luxury living. The main floor welcomes you with a spacious layout, featuring a convenient main floor bedroom and a full washroom, providing flexible living arrangements. The heart of the home is the upgraded kitchen boasting state-of-the-art built-in appliances, sleek countertops, and ample storage space, making it a chef's delight.
Venture to the upper level, where you'll discover not one, but two primary bedrooms, each accompanied by their own private en-suite bathroom. Two additional generously sized bedrooms ensure there's plenty of space for the whole family. The upper level also boasts a huge bonus room, perfect for family gatherings, game nights, or transforming into your dream entertainment space.
Step outside onto the expansive deck in the backyard, a fantastic retreat entertaining guests, or simply enjoying a quiet evening under the stars. With a back lane providing easy access, this home seamlessly combines practicality and style.
Location
Province AB
County Calgary
Area Cal Zone Ne
Zoning R-G
Direction E
Rooms
Other Rooms 1
Basement Full, Unfinished
Interior
Interior Features Ceiling Fan(s)
Heating Forced Air, Natural Gas
Cooling Central Air
Flooring Carpet, Tile, Vinyl Plank
Fireplaces Number 1
Fireplaces Type Gas
Appliance Built-In Oven, Gas Cooktop, Microwave, Range Hood, Refrigerator
Laundry Upper Level
Exterior
Parking Features Double Garage Attached
Garage Spaces 2.0
Garage Description Double Garage Attached
Fence Fenced
Community Features Playground, Shopping Nearby, Sidewalks, Street Lights
Roof Type Asphalt Shingle
Porch Deck
Lot Frontage 31.4
Total Parking Spaces 4
Building
Lot Description Back Lane, Back Yard
Foundation Poured Concrete
Architectural Style 2 Storey
Level or Stories Two
Structure Type Vinyl Siding
Others
Restrictions None Known
Tax ID 83186293
Ownership Private
Read Less



