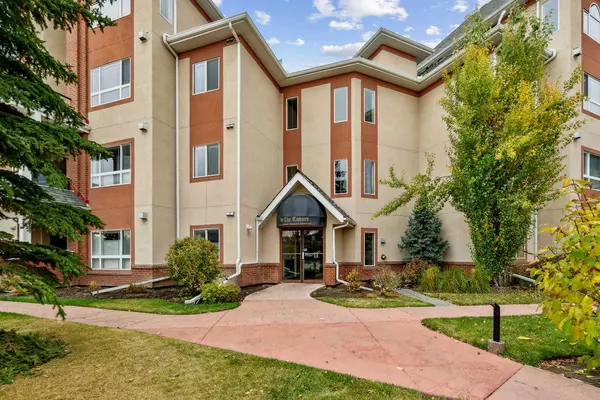For more information regarding the value of a property, please contact us for a free consultation.
60 Sierra Morena LNDG SW #309 Calgary, AB T3H 5H1
Want to know what your home might be worth? Contact us for a FREE valuation!

Our team is ready to help you sell your home for the highest possible price ASAP
Key Details
Sold Price $570,000
Property Type Condo
Sub Type Apartment
Listing Status Sold
Purchase Type For Sale
Square Footage 1,982 sqft
Price per Sqft $287
Subdivision Signal Hill
MLS® Listing ID A2090942
Sold Date 03/02/24
Style Low-Rise(1-4)
Bedrooms 2
Full Baths 2
Condo Fees $849/mo
Originating Board Calgary
Year Built 2003
Annual Tax Amount $2,908
Tax Year 2023
Property Description
STUNNING MOUNTAIN VIEWS – TOP FLOOR PENTHOUSE WITH LOFT – AIR CONDITIONED - ALMOST 2000 SQ.FT. A rare find at The Tudors - A two-storey end unit penthouse in the desired Tudors of Signal Hill, is everything you thought you would never find in a condo! Self-managed by a group of very hardworking owner volunteers the Tudors is a friendly and inviting place to call home. Offering almost 2000 sq.ft, 2 bedrooms and den this open concept suite offers a functional layout with low maintenance and provides the lock-and-go lifestyle you have dreamed of. You are welcomed by a large entry and huge windows with unobstructed mountain views to the west. The kitchen is centrally located with a raised eating bar and open to both the living and dining rooms. The kitchen is complete with maple cabinets, granite counter tops, stainless steel appliances and walk-in pantry. The massive primary bedroom has a large walk-in closet and an ensuite with dressing table and soaker tub. The office and second bedroom occupy the far corners of this thoughtful floorplan. Both rooms are bright and sunny and are close to the main bathroom and laundry. The loft is a showstopper, at 500 plus sq.ft. this beautiful second level would make a wonderful place to entertain, work on your favourite hobby or relax. The large covered private west facing balcony is a perfect place to relax, watch the stunning sunsets and bbq (natural gas line included) for family and friends. Beyond the condo walls you also own two titled underground parking spaces with additional storage in front in addition to an another enormous, assigned storage unit. This well managed and friendly community includes all the luxuries of the Tudors Lifestyle including a Private Gym, Residents Club with Games Area and private function rooms. Additional Amenities include a car wash, woodworking area, beautifully maintained landscaping, close to Westhills Shopping Centre, Aspen Landing, fabulous asphalt walking paths, parks, easy access out to the mountains and close to public transit. Arguably the best unit in the building, freshly painted and meticulously maintained we are move in ready!
Location
Province AB
County Calgary
Area Cal Zone W
Zoning M-C2 d67
Direction NE
Rooms
Other Rooms 1
Interior
Interior Features Ceiling Fan(s), Double Vanity, Granite Counters, High Ceilings, Kitchen Island, Open Floorplan, Primary Downstairs, Walk-In Closet(s)
Heating Forced Air, Natural Gas
Cooling Central Air
Flooring Carpet, Tile
Fireplaces Number 1
Fireplaces Type Gas
Appliance Dishwasher, Dryer, Electric Stove, Microwave, Oven, Range Hood, Refrigerator, Washer, Window Coverings
Laundry In Unit
Exterior
Parking Features Parkade
Garage Spaces 2.0
Garage Description Parkade
Community Features Golf, Park, Shopping Nearby, Walking/Bike Paths
Amenities Available Bicycle Storage, Fitness Center, Party Room, Recreation Room, Sauna, Storage, Visitor Parking
Roof Type Asphalt Shingle
Porch Balcony(s)
Exposure W
Total Parking Spaces 2
Building
Story 3
Architectural Style Low-Rise(1-4)
Level or Stories Multi Level Unit
Structure Type Brick,Stucco,Wood Frame
Others
HOA Fee Include Common Area Maintenance,Heat,Insurance,Professional Management,Reserve Fund Contributions,Sewer,Trash,Water
Restrictions Easement Registered On Title,Pet Restrictions or Board approval Required,Restrictive Covenant,Utility Right Of Way
Tax ID 83132889
Ownership Private
Pets Allowed Restrictions
Read Less



