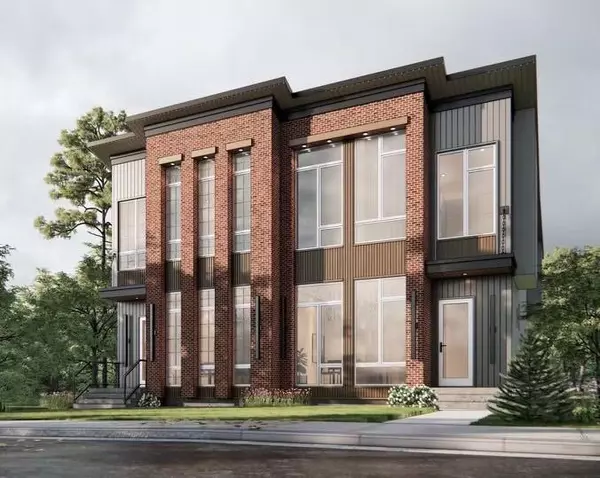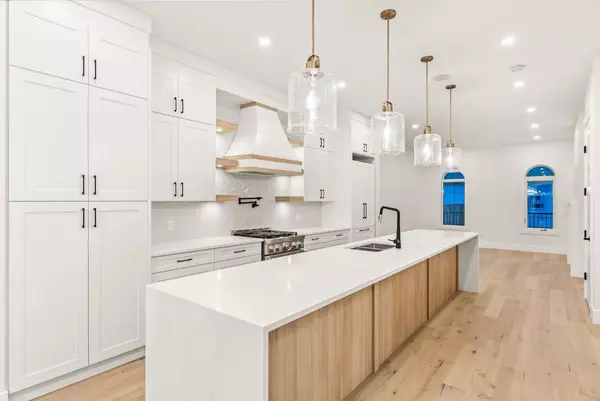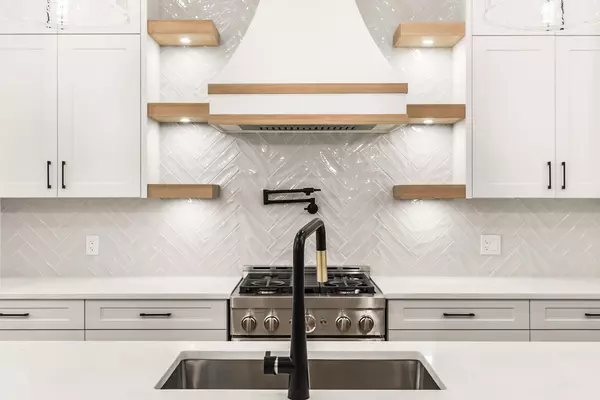For more information regarding the value of a property, please contact us for a free consultation.
521 23 AVE NE Calgary, AB T2E 1W3
Want to know what your home might be worth? Contact us for a FREE valuation!

Our team is ready to help you sell your home for the highest possible price ASAP
Key Details
Sold Price $970,000
Property Type Single Family Home
Sub Type Semi Detached (Half Duplex)
Listing Status Sold
Purchase Type For Sale
Square Footage 2,057 sqft
Price per Sqft $471
Subdivision Winston Heights/Mountview
MLS® Listing ID A2102030
Sold Date 03/02/24
Style 2 Storey,Side by Side
Bedrooms 5
Full Baths 3
Half Baths 1
Originating Board Calgary
Year Built 2024
Lot Size 3,083 Sqft
Acres 0.07
Property Description
Welcome to the epitome of modern living in the heart of Winston Heights. This stunning semi-detached infill is located on a serene & quiet street, currently under construction with the OPTION TO CHOOSE FINISHINGS. The home is built by ACE HOMES known for their superior quality, attention to detail & thoughtful blend of contemporary design with functionality. You will enjoy a SOUTH FACING backyard, perfect for soaking up the sun & over 2890 SQFT of meticulously designed living space. This residence boasts 5 BEDROOMS and 3.5 baths providing ample room. This home's TWO BEDROOM LEGAL SUITE is a versatile option which can be used for income or a comfortable space for extended family. On the main floor you will find an open concept layout connecting the chef's dream kitchen & large island to the living room. The kitchen is complete with custom cabinets, stylish backsplash and light fixtures, including ambient feature lighting. The large BUILT IN PANTRY is a must have feature that provides ample & flexible storage. Off the kitchen you will find the convenience of a BUTLERS PANTRY adding functionality and a touch of luxury. The living room tucked towards the end of the level extends the space with dual sliding doors, creating the perfect indoor/outdoor living space. At the front of the main level you will find the dining area with OVERSIZED WINDOWS flooding the space with natural light, and FULL SIZED FEATURE WALL in this space will leave an impression on your guests! Upstairs you will find a refined and expansive master suite featuring VAULTED CEILINGS, walk-in closet, and luxurious ambiance of the en-suite with heated tile flooring, quartz countertops, soaker tub, glass shower & dual sinks. The generously sized BONUS ROOM equipped with customized built-ins offers ideal space for an extra office or flexible living space for the family. Optionally, a GLASS DOOR may be added to enhance the functionality based on your needs! Completing the upper floor is two well-proportioned bedrooms and four piece bathroom featuring tiled floors, contemporary vanity, & tile adorned tub/shower combination. The legal basement suite features its own private & secure SIDE ENTRANCE & open concept lay out including an upscale kitchen with custom cabinets, quartz countertops & generously sized living area. Two bedrooms creates attractive rental appeal! Winston Heights is a vibrant community, surrounded by parks, running/bike pants as well as the Winston Heights GOLF COURSE & nearby OFF-LEASH area for your furry companions. Local amenities, include Lina's Italian Market & Cafe, Rosso Coffee Roasters and CO-OP making for convenient grocery runs. Commutes are quick with access to 16th Ave, Edmonton Trail, Deerfoot, Crowchild & downtown. Don't miss the opportunity to CUSTOMIZE according to your preferences! This home combines luxury, functionality & charm of Winston Heights living. Contact us for your personalized tour & envision the lifestyle that awaits you!
Location
Province AB
County Calgary
Area Cal Zone Cc
Zoning RC-2
Direction N
Rooms
Other Rooms 1
Basement Separate/Exterior Entry, Finished, Full, Suite
Interior
Interior Features Bar, Built-in Features, High Ceilings, Kitchen Island, Open Floorplan, Pantry, Quartz Counters, Separate Entrance, Sump Pump(s), Vaulted Ceiling(s), Walk-In Closet(s)
Heating Forced Air, Natural Gas
Cooling Rough-In
Flooring Carpet, Ceramic Tile, Vinyl Plank
Fireplaces Number 1
Fireplaces Type Gas
Appliance Dishwasher, Range Hood, Refrigerator, Stove(s), Washer/Dryer
Laundry In Basement, Upper Level
Exterior
Parking Features Double Garage Detached, Off Street
Garage Spaces 2.0
Garage Description Double Garage Detached, Off Street
Fence Fenced
Community Features Park, Playground, Schools Nearby, Shopping Nearby, Sidewalks, Street Lights
Roof Type Asphalt Shingle
Porch Deck
Lot Frontage 25.0
Total Parking Spaces 2
Building
Lot Description Back Lane, Back Yard, Front Yard, Low Maintenance Landscape, Rectangular Lot
Foundation Poured Concrete
Architectural Style 2 Storey, Side by Side
Level or Stories Two
Structure Type Wood Frame
New Construction 1
Others
Restrictions None Known
Ownership Private
Read Less



