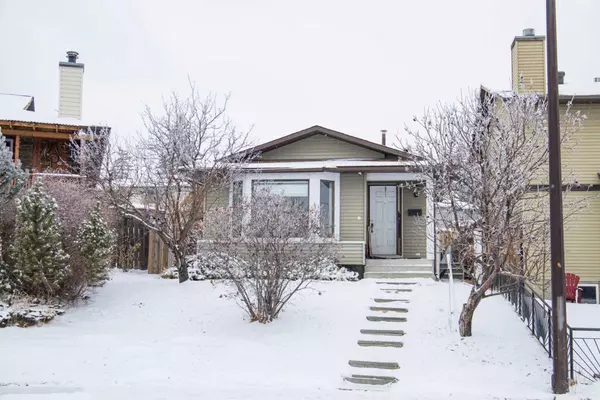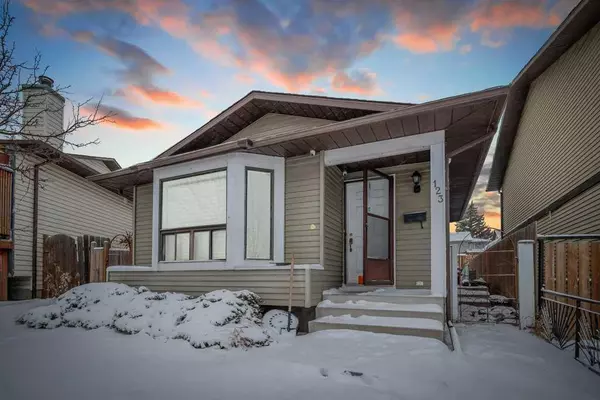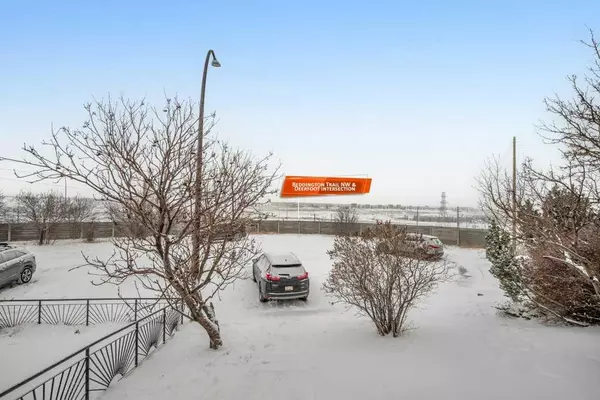For more information regarding the value of a property, please contact us for a free consultation.
123 Bedfield CT NE Calgary, AB T3K 3L2
Want to know what your home might be worth? Contact us for a FREE valuation!

Our team is ready to help you sell your home for the highest possible price ASAP
Key Details
Sold Price $530,000
Property Type Single Family Home
Sub Type Detached
Listing Status Sold
Purchase Type For Sale
Square Footage 1,062 sqft
Price per Sqft $499
Subdivision Beddington Heights
MLS® Listing ID A2106959
Sold Date 03/02/24
Style 4 Level Split
Bedrooms 3
Full Baths 2
Originating Board Calgary
Year Built 1984
Annual Tax Amount $2,444
Tax Year 2023
Lot Size 3,756 Sqft
Acres 0.09
Property Description
Welcome to this charming 4-level split home nestled in the heart of the mature and sought-after community of Beddington Heights offers a harmonious blend of functionality, comfort, and style. This meticulously maintained property boasts a prime location, offering a perfect blend of comfort and convenience features, a fully landscaped lot, outstanding location with a perfect view, roof replaced in 2020 and a lot more to explore. As you approach the residence, you are greeted by a fully landscaped lot, showcasing the pride of ownership evident in the well-maintained exterior. The fenced yard not only provides privacy but also creates a safe and inviting space for outdoor activities. Upon entering the home, the main level unfolds into a well-designed layout. The kitchen, dining, and living areas seamlessly blend together, creating an open and inviting atmosphere. Ascending to the upper floor, you'll discover three bedrooms, each offering a tranquil retreat. The full bathroom on this level caters to both practicality and luxury, ensuring the comfort of the home's residents. The third level of this residence is thoughtfully developed to maximize space and functionality. A versatile flex room can be tailored to suit your specific needs – whether it be a home office, a playroom, or a guest bedroom. This level also features a second living area, complete with a fireplace, adding warmth and character to the space. A convenient 3-piece bathroom enhances the overall convenience of this level.The fourth level remains undeveloped, providing a blank canvas for your creative aspirations.
Location
Province AB
County Calgary
Area Cal Zone N
Zoning R-C2
Direction E
Rooms
Basement Full, Partially Finished
Interior
Interior Features No Animal Home, No Smoking Home
Heating Forced Air
Cooling None
Flooring Carpet, Ceramic Tile, Hardwood
Fireplaces Number 1
Fireplaces Type Gas
Appliance Dishwasher, Dryer, Electric Stove, Microwave Hood Fan, Refrigerator, Washer
Laundry In Basement
Exterior
Parking Features Off Street
Garage Description Off Street
Fence Fenced
Community Features Park, Playground, Schools Nearby, Shopping Nearby, Sidewalks, Street Lights
Roof Type Asphalt Shingle
Porch Patio
Lot Frontage 23.1
Total Parking Spaces 2
Building
Lot Description Back Lane, Back Yard, Cul-De-Sac, Pie Shaped Lot
Foundation Poured Concrete
Architectural Style 4 Level Split
Level or Stories 4 Level Split
Structure Type Vinyl Siding,Wood Frame
Others
Restrictions None Known
Tax ID 83150943
Ownership Private
Read Less
GET MORE INFORMATION




