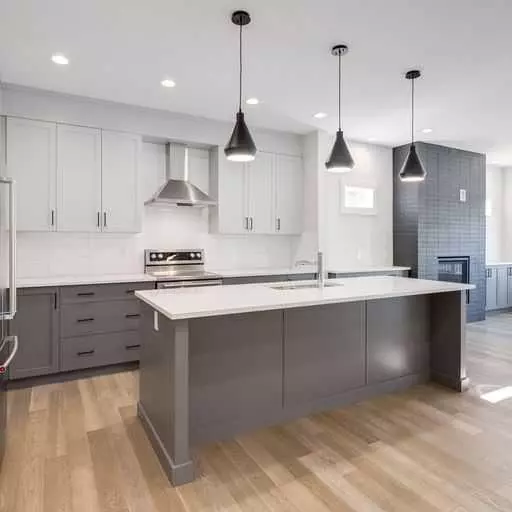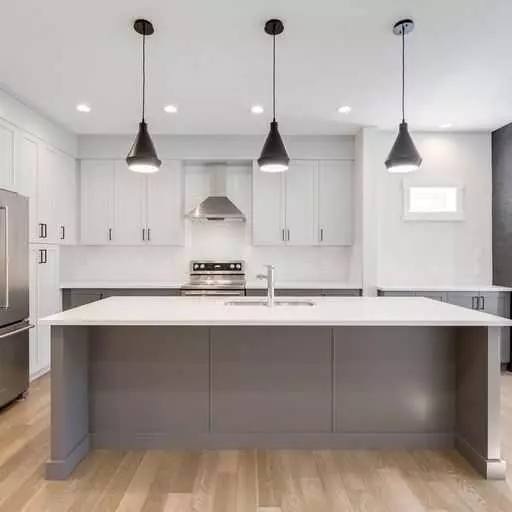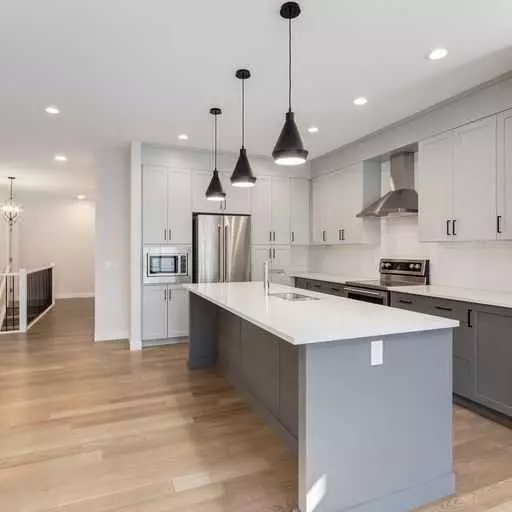For more information regarding the value of a property, please contact us for a free consultation.
99 Sierra Morena MNR SW Calgary, AB T3H 1S9
Want to know what your home might be worth? Contact us for a FREE valuation!

Our team is ready to help you sell your home for the highest possible price ASAP
Key Details
Sold Price $815,000
Property Type Single Family Home
Sub Type Semi Detached (Half Duplex)
Listing Status Sold
Purchase Type For Sale
Square Footage 1,389 sqft
Price per Sqft $586
Subdivision Signal Hill
MLS® Listing ID A2106763
Sold Date 03/03/24
Style Bungalow,Side by Side
Bedrooms 3
Full Baths 3
Condo Fees $385
Originating Board Calgary
Year Built 2023
Annual Tax Amount $2,350
Tax Year 2023
Lot Size 3,908 Sqft
Acres 0.09
Property Description
This brand new bungalow in Rockford's beautiful Morena West development offers nearly 1500sq ft of luxury living space on the main floor, and has a double attached garage. Features include beautiful wide plank Oak hardwood, quartz counters throughout, shaker and slab two toned cabinetry, stainless steel Kitchen Aid appliances and quality finishing materials. There are 2 bedrooms on the main level, the primary suite complete with a spa like ensuite featuring his/hers sinks, a large soaker tub, separate shower and a large walk in closet. There is an open concept kitchen, dining and living room with a beautiful tile surround fireplace making it an ideal entertaining space. You will also find the laundry conveniently located on the main level as well as a second full bath. The lower level is partially developed with a large family room a third bedroom and a third full bath. This unit is brand new and one of only two units left in the beautiful location. Please note realtor has an interest in the property.
Location
Province AB
County Calgary
Area Cal Zone W
Zoning DC
Direction E
Rooms
Other Rooms 1
Basement Full, Partially Finished
Interior
Interior Features Closet Organizers, Kitchen Island, No Animal Home, No Smoking Home, Open Floorplan, Quartz Counters, Soaking Tub, Vinyl Windows
Heating Forced Air
Cooling Rough-In
Flooring Carpet, Ceramic Tile, Hardwood
Fireplaces Number 1
Fireplaces Type Gas
Appliance Dishwasher, Electric Range, Microwave, Range Hood, Refrigerator
Laundry In Unit, Main Level
Exterior
Parking Features Double Garage Attached
Garage Spaces 2.0
Garage Description Double Garage Attached
Fence Partial
Community Features Schools Nearby, Shopping Nearby, Sidewalks, Street Lights
Amenities Available Other, Visitor Parking
Roof Type Asphalt Shingle
Porch Deck
Lot Frontage 33.47
Exposure E
Total Parking Spaces 4
Building
Lot Description See Remarks
Foundation Poured Concrete
Architectural Style Bungalow, Side by Side
Level or Stories One
Structure Type Cement Fiber Board,Wood Frame
New Construction 1
Others
HOA Fee Include Common Area Maintenance,Insurance,Professional Management,Reserve Fund Contributions,Snow Removal,Trash
Restrictions Pet Restrictions or Board approval Required
Ownership Private,REALTOR®/Seller; Realtor Has Interest
Pets Allowed Yes
Read Less



