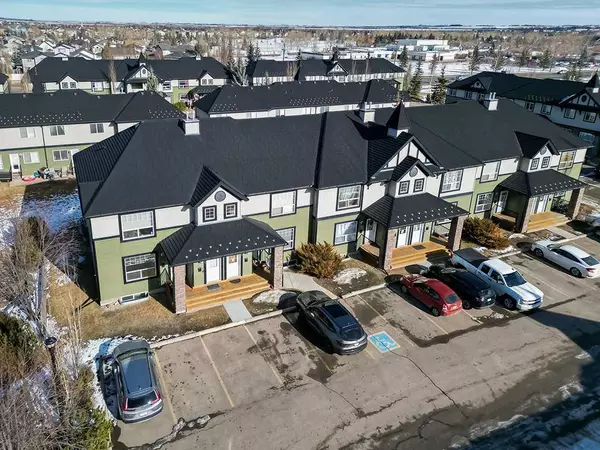For more information regarding the value of a property, please contact us for a free consultation.
140 Sagewood BLVD SW #704 Airdrie, AB T4B3H5
Want to know what your home might be worth? Contact us for a FREE valuation!

Our team is ready to help you sell your home for the highest possible price ASAP
Key Details
Sold Price $290,500
Property Type Townhouse
Sub Type Row/Townhouse
Listing Status Sold
Purchase Type For Sale
Square Footage 855 sqft
Price per Sqft $339
Subdivision Sagewood
MLS® Listing ID A2109566
Sold Date 03/04/24
Style Bungalow
Bedrooms 2
Full Baths 1
Condo Fees $296
Originating Board Calgary
Year Built 2005
Annual Tax Amount $1,306
Tax Year 2023
Lot Size 1,853 Sqft
Acres 0.04
Property Description
Welcome home! If you're looking for affordable, single-floor living this is the the property for you! The open-concept main floor has a sunny south exposure allowing the living room window to fill the property with loads of natural light. The adjacent kitchen offers plenty of cupboard space along with an island with an eating bar. The primary bedroom has exterior access out onto a patio area with green space beyond. The second bedroom sits adjacent to the primary bedroom. The main floor four-piece bathroom is where you will find the conveniently located laundry area. The main floor boasts vinyl plank flooring. The basement is unfinished making it ideal for storage or your future choice development. Call your favourite agent today to make this low condo fee, quick possession home yours. Bring your best friend along- pets allowed up to 2 cats and dogs up to 22lbs.
Location
Province AB
County Airdrie
Zoning R3
Direction S
Rooms
Basement Full, Unfinished
Interior
Interior Features No Animal Home, Open Floorplan, Storage
Heating Forced Air
Cooling None
Flooring Vinyl
Appliance Dishwasher, Dryer, Electric Stove, Range Hood, Refrigerator, Washer, Washer/Dryer
Laundry Lower Level, Main Level
Exterior
Parking Features Stall
Garage Description Stall
Fence None
Community Features Park, Playground, Schools Nearby, Shopping Nearby
Amenities Available Parking
Roof Type Asphalt Shingle
Porch Deck, Front Porch
Total Parking Spaces 1
Building
Lot Description Backs on to Park/Green Space
Foundation Poured Concrete
Architectural Style Bungalow
Level or Stories One
Structure Type Stone,Vinyl Siding
Others
HOA Fee Include Common Area Maintenance,Insurance,Maintenance Grounds,Parking,Professional Management,Reserve Fund Contributions,Snow Removal
Restrictions Pet Restrictions or Board approval Required,Pets Allowed,Restrictive Covenant-Building Design/Size
Tax ID 84596736
Ownership Private
Pets Allowed Restrictions, Yes
Read Less
GET MORE INFORMATION




