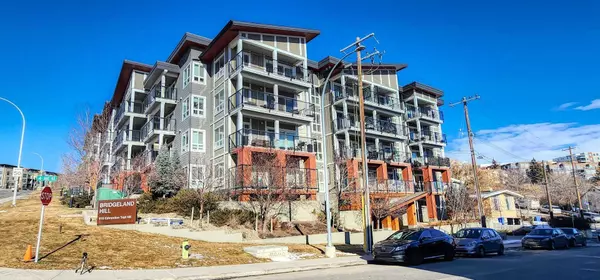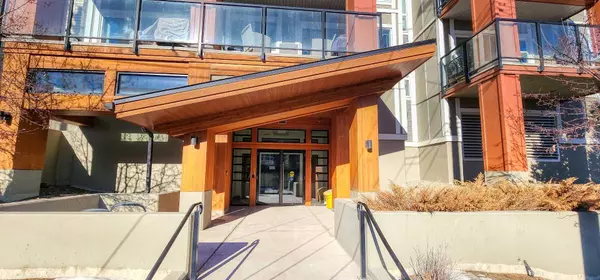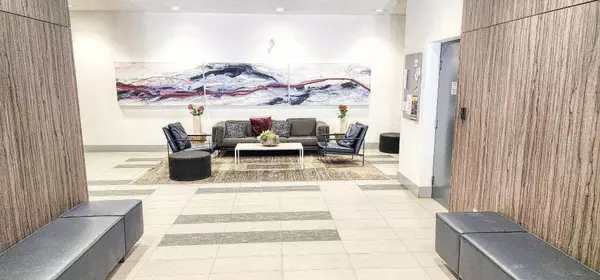For more information regarding the value of a property, please contact us for a free consultation.
510 Edmonton TRL NE #117 Calgary, AB t2e0j7
Want to know what your home might be worth? Contact us for a FREE valuation!

Our team is ready to help you sell your home for the highest possible price ASAP
Key Details
Sold Price $345,500
Property Type Condo
Sub Type Apartment
Listing Status Sold
Purchase Type For Sale
Square Footage 667 sqft
Price per Sqft $517
Subdivision Bridgeland/Riverside
MLS® Listing ID A2108959
Sold Date 03/04/24
Style Apartment
Bedrooms 1
Full Baths 1
Condo Fees $499/mo
Originating Board Calgary
Year Built 2016
Annual Tax Amount $1,702
Tax Year 2023
Property Description
Fantastic find! Situated on a quiet corner of the building, backing onto the courtyard, surrounded by nature, fabulous natural light plus a private covered patio. Unbeatable location! Enjoy the walkability to downtown, the C-Train, East Village Superstore, 15 minutes to the Calgary International Airport, Bridgeland's local shops and hot spots. Discover the delectable dishes in the locally owned restaurants on main street such as Una Pizza, Village, OEB, Made by Marcus, Lil Empire, Bridgeland Market, Ikyuza, Baya Rica and so much more. Bright open floor plan features flat panel kitchen cabinets, 5 burner gas range, quartz countertops and island seating. Large primary bedroom with side by side closets and a four piece bath. Notable features include central air conditioning, an assigned storage locker and one titled parking spot. Enhance your lifestyle with amenities such as secure bike storage, a fitness center, and secure visitor parking in the heated parkade. The building is also pet friendly (no size restriction) with direct walk-up access, and adjacent green space, perfect scenario for any dog owner. Discover Bridgeland's impressive public realm, a great place to park your bike, e-scooter, car or explore on foot.
Location
Province AB
County Calgary
Area Cal Zone Cc
Zoning M-C2
Direction S
Interior
Interior Features Kitchen Island, Open Floorplan, Quartz Counters
Heating Baseboard
Cooling Full
Flooring Carpet, Laminate
Appliance Dishwasher, Gas Range, Range Hood, Refrigerator, Washer/Dryer, Window Coverings
Laundry In Unit
Exterior
Parking Features Garage Door Opener, Titled, Underground
Garage Description Garage Door Opener, Titled, Underground
Fence Fenced, Partial
Community Features Shopping Nearby, Sidewalks, Street Lights, Walking/Bike Paths
Amenities Available Bicycle Storage, Elevator(s), Fitness Center, Parking, Secured Parking, Storage, Trash, Visitor Parking
Porch Deck
Exposure S
Total Parking Spaces 1
Building
Lot Description Corner Lot, Views
Story 4
Architectural Style Apartment
Level or Stories Single Level Unit
Structure Type Cement Fiber Board,Composite Siding,Wood Frame
Others
HOA Fee Include Caretaker,Common Area Maintenance,Heat,Insurance,Professional Management,Reserve Fund Contributions,Snow Removal,Trash,Water
Restrictions Pet Restrictions or Board approval Required,Pets Allowed
Tax ID 82698606
Ownership Private
Pets Allowed Restrictions, Yes
Read Less



