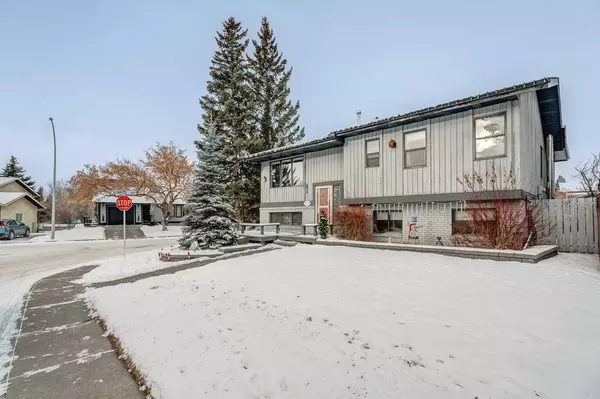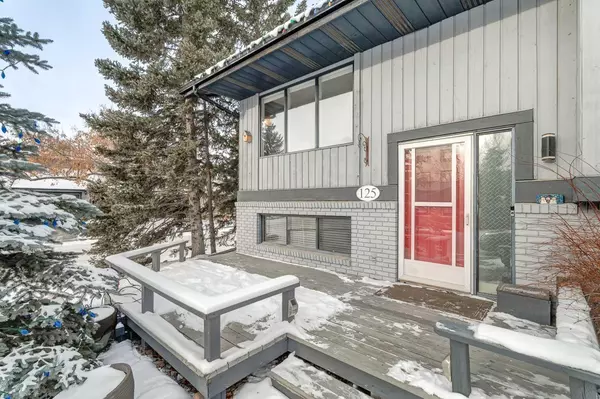For more information regarding the value of a property, please contact us for a free consultation.
125 Glenbrook RD Cochrane, AB T4C1E8
Want to know what your home might be worth? Contact us for a FREE valuation!

Our team is ready to help you sell your home for the highest possible price ASAP
Key Details
Sold Price $561,500
Property Type Single Family Home
Sub Type Detached
Listing Status Sold
Purchase Type For Sale
Square Footage 1,524 sqft
Price per Sqft $368
Subdivision Glenbow
MLS® Listing ID A2102012
Sold Date 03/04/24
Style 1 and Half Storey
Bedrooms 5
Full Baths 2
Originating Board Calgary
Year Built 1979
Annual Tax Amount $3,002
Tax Year 2023
Lot Size 5,069 Sqft
Acres 0.12
Property Description
Nestled in the heart of Cochrane in the beautiful sought after neighbourhood of Glenbow. This property is situated on an oversized corner lot, with an attached garage and rear lane access! The property has over 2300 sq/ft of TOTAL living space including 5 bedrooms one being a large primary bedroom extending over the garage. This Bi Level layout has 3 bedrooms on the main floor, a breakfast nook, dining area, and open living room with tons of natural light. The kitchen is updated with new appliances and lots of storage. From the main floor you can walk out to your 2 tier deck overlooking your private and large fenced back yard with West facing Exposure. In the basement you will find 2 more bedrooms and a recreational space with a cozy wood burning fireplace. This property has been freshly painted and well maintained in one of the established and more mature communities in Cochrane. It has a large double attached garage in the rear along with a gravel parking pad. Close proximity to downtown Cochrane, walking paths, tennis courts, schools, parks and much more! Don't miss your chance, properties like this don't come up very often!
Location
Province AB
County Rocky View County
Zoning R-LD
Direction SE
Rooms
Other Rooms 1
Basement Finished, Full
Interior
Interior Features Ceiling Fan(s), No Smoking Home
Heating Central, Fireplace(s), Natural Gas, Wood
Cooling None
Flooring Carpet, Hardwood, Tile
Fireplaces Number 1
Fireplaces Type Basement, Wood Burning
Appliance Dishwasher, Dryer, Electric Range, Garage Control(s), Range Hood, Refrigerator, Washer, Window Coverings
Laundry In Basement
Exterior
Parking Features Alley Access, Double Garage Attached, Garage Faces Rear
Garage Spaces 2.0
Garage Description Alley Access, Double Garage Attached, Garage Faces Rear
Fence Fenced
Community Features Park, Playground, Schools Nearby, Sidewalks, Tennis Court(s)
Roof Type Asphalt Shingle
Porch Deck, Front Porch
Lot Frontage 60.11
Total Parking Spaces 4
Building
Lot Description Back Lane, Back Yard, Corner Lot, Front Yard, Lawn, No Neighbours Behind, Landscaped
Foundation Poured Concrete
Architectural Style 1 and Half Storey
Level or Stories Bi-Level
Structure Type Wood Siding
Others
Restrictions None Known
Tax ID 84125470
Ownership Private
Read Less
GET MORE INFORMATION




