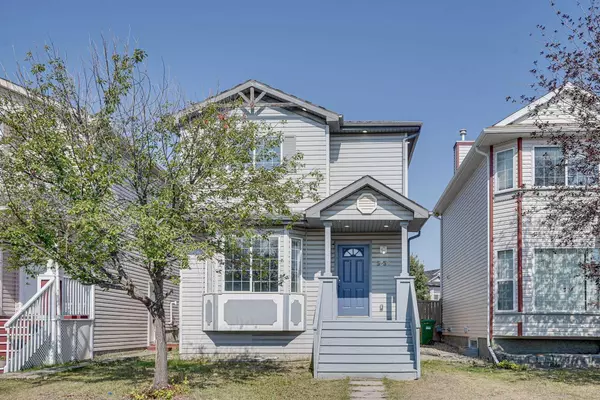For more information regarding the value of a property, please contact us for a free consultation.
5352 Martin Crossing DR Calgary, AB T3J 3T2
Want to know what your home might be worth? Contact us for a FREE valuation!

Our team is ready to help you sell your home for the highest possible price ASAP
Key Details
Sold Price $597,500
Property Type Single Family Home
Sub Type Detached
Listing Status Sold
Purchase Type For Sale
Square Footage 1,303 sqft
Price per Sqft $458
Subdivision Martindale
MLS® Listing ID A2089050
Sold Date 03/05/24
Style 2 Storey
Bedrooms 4
Full Baths 4
Originating Board Calgary
Year Built 1999
Annual Tax Amount $2,642
Tax Year 2023
Lot Size 3,003 Sqft
Acres 0.07
Property Description
Completely Renovated: The house has been extensively renovated, ensuring that it is in excellent condition with modern updates and improvements.
Spacious Living Area: The house features a large living area as you enter, providing ample space for relaxation and gatherings.
Great Feature Wall in the Dining Room: The dining room includes a unique and attractive design element, which can enhance the ambiance of the space.
Huge Beautiful Kitchen: The kitchen is described as spacious and beautiful, likely equipped with modern appliances and stylish finishes.
Full Bathroom on the Main Floor: A full bathroom on the main floor adds convenience for residents and guests, especially if it's near the living and dining areas.
Three Bedrooms Upstairs: The upper level of the house consists of three bedrooms, providing plenty of sleeping space for family members.
Master Ensuite with Feature Wall: The master bedroom includes an ensuite bathroom, adding a touch of luxury, and it's further enhanced by a feature wall.
Additional Bathrooms: The two other bedrooms also have their own bathrooms, ensuring privacy and comfort for occupants.
Separate Entrance for the Basement Suite (Illegal): The presence of a separate entrance to the basement suggests the potential for a rental suite (illegal), which can be a valuable feature for homeowners.
Basement Suite (Illegal): The basement features a suite (illegal) with a spacious bedroom, a large living room, and a generous kitchen, making it suitable for additional living space or potential rental income.
Separate Laundry in the Basement: Having a separate laundry area in the basement adds convenience for the occupants of the basement suite (illegal).
Quartz Countertops Throughout the House: Quartz countertops are known for their durability and aesthetic appeal, and having them throughout the house is a quality feature.
In summary, this property offers a combination of modern amenities, a spacious layout, and the potential for rental income with the basement suite (illegal). The feature wall in the dining room and master bedroom, along with the quartz countertops, add style and elegance to the home. This fully renovated house in Martindale appears to be an attractive and comfortable living space in a central location.
Please note that the basement is currently of illegal status.
Location
Province AB
County Calgary
Area Cal Zone Ne
Zoning R-C1N
Direction SE
Rooms
Other Rooms 1
Basement Finished, Full, Suite
Interior
Interior Features Granite Counters, Open Floorplan, Separate Entrance
Heating Central
Cooling Full
Flooring Vinyl Plank
Appliance Dishwasher, Electric Range, Electric Stove, Washer/Dryer
Laundry In Basement, Main Level
Exterior
Parking Features Parking Pad
Garage Description Parking Pad
Fence Fenced
Community Features Park, Playground, Schools Nearby, Shopping Nearby, Sidewalks, Street Lights
Roof Type Asphalt Shingle
Porch Deck
Lot Frontage 28.25
Total Parking Spaces 2
Building
Lot Description Back Lane
Foundation Poured Concrete
Architectural Style 2 Storey
Level or Stories Two
Structure Type Asphalt,Vinyl Siding
Others
Restrictions Call Lister
Tax ID 83168251
Ownership Private
Read Less



