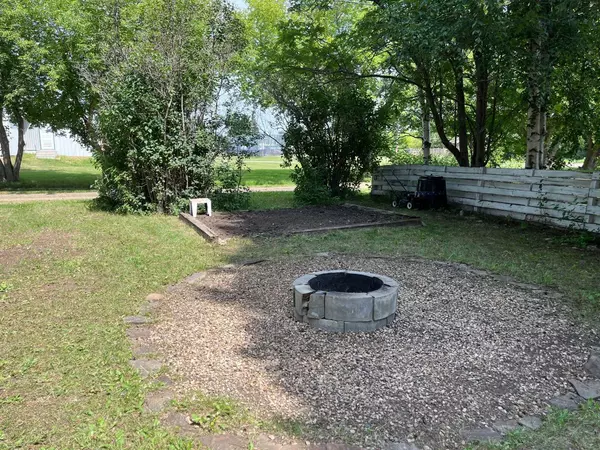For more information regarding the value of a property, please contact us for a free consultation.
5020 52 Avenue Eckville, AB T0M 0X0
Want to know what your home might be worth? Contact us for a FREE valuation!

Our team is ready to help you sell your home for the highest possible price ASAP
Key Details
Sold Price $120,000
Property Type Single Family Home
Sub Type Detached
Listing Status Sold
Purchase Type For Sale
Square Footage 582 sqft
Price per Sqft $206
MLS® Listing ID A2103524
Sold Date 03/05/24
Style Bungalow
Bedrooms 1
Full Baths 1
Originating Board Central Alberta
Year Built 1943
Annual Tax Amount $1,039
Tax Year 2023
Lot Size 6,500 Sqft
Acres 0.15
Property Description
Cozy tiny home with an attached porch area which houses the newer furnace, hot water tank, washer and dryer and offers a good entrance to the house as well. The home has one large bedroom with high ceilings that add character to the home. The living room is a nice size with a galley kitchen to the west and 4 pce. washroom. The home sits on concrete footings and the crawl space is dirt. The detached garage has a concrete floor. The entrance to the property is enclosed in trees and is a long drive-way. The yard is beautifully landscaped with large trees, there is a garden area, compost and a 8 X10 shed. There is RV parking from the back. The property backs onto the friendship center, ball diamond and arena. This is a great little starter property for a single person or couple with opportunity to build in the future or use as investment property. The owner loves the property as it is so quiet.
Location
Province AB
County Lacombe County
Zoning R1
Direction S
Rooms
Basement Crawl Space, None
Interior
Interior Features Ceiling Fan(s), High Ceilings, No Smoking Home
Heating Forced Air, Natural Gas
Cooling None
Flooring Carpet, Vinyl
Appliance Refrigerator, Stove(s), Washer/Dryer
Laundry Main Level
Exterior
Parking Features Single Garage Detached
Garage Spaces 1.0
Garage Description Single Garage Detached
Fence Partial
Community Features Other, Playground, Schools Nearby, Shopping Nearby
Roof Type Asphalt
Porch Deck
Lot Frontage 50.0
Total Parking Spaces 4
Building
Lot Description Back Lane, Back Yard, Backs on to Park/Green Space, Fruit Trees/Shrub(s), Front Yard, Garden, Landscaped, Many Trees, Private, Rectangular Lot
Foundation Other
Architectural Style Bungalow
Level or Stories One
Structure Type Wood Frame
Others
Restrictions None Known
Tax ID 57389700
Ownership Private
Read Less



