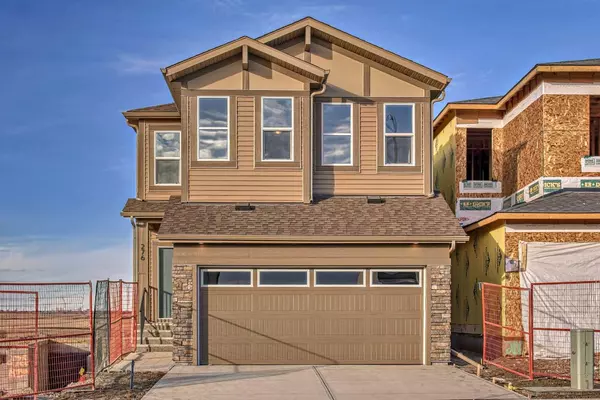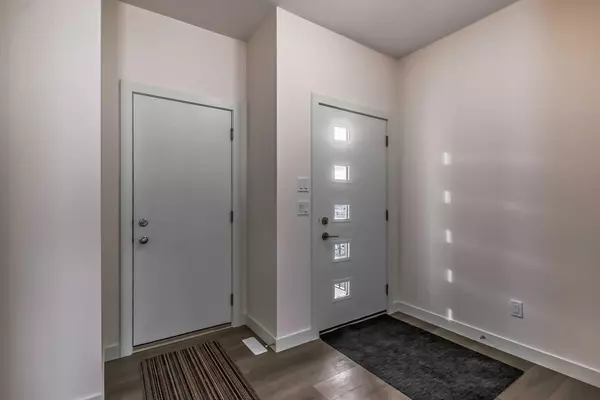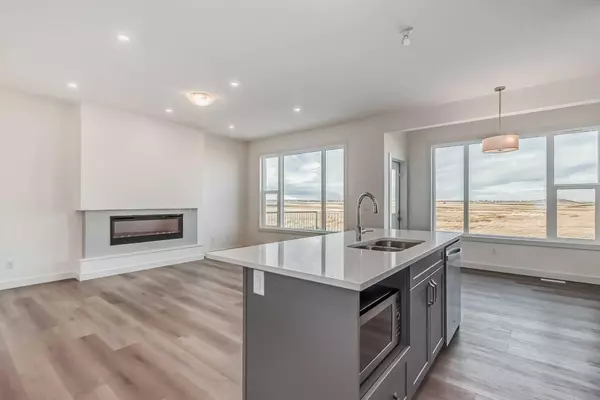For more information regarding the value of a property, please contact us for a free consultation.
276 Belvedere DR SE Calgary, AB T2A 7L5
Want to know what your home might be worth? Contact us for a FREE valuation!

Our team is ready to help you sell your home for the highest possible price ASAP
Key Details
Sold Price $750,000
Property Type Single Family Home
Sub Type Detached
Listing Status Sold
Purchase Type For Sale
Square Footage 2,136 sqft
Price per Sqft $351
Subdivision Belvedere
MLS® Listing ID A2107048
Sold Date 03/05/24
Style 2 Storey
Bedrooms 4
Full Baths 2
Half Baths 1
Originating Board Calgary
Year Built 2023
Annual Tax Amount $1,031
Tax Year 2023
Lot Size 4,322 Sqft
Acres 0.1
Property Description
| 4-BedROOMS | WALK OUT BASEMENT | 2,136 sq. ft.| 9’ Ceilings | Modern Finishings | New Home |Skylight| Gas connections in garage and deck| 220 volts in garage| Warranty. Come home to 276 Belvedere Drive SE! This contemporary, masterpiece home offers 2,136 sq. ft of open living space with 9 ft ceilings, warm luxury vinyl plank flooring, and a bright and inviting layout. Enjoy a chef’s dream kitchen with a Chimney Hood Fan, gas range, and stainless-steel appliances. The massive island with elegant quartz countertops and an under-mount sink is perfect for entertaining and flanks a grand and spacious living room with a cozy electric fireplace and abundant windows. This floor also offers a flex room that could easily be used as an office for the work-at-home professional or can be converted into another bedroom. Upstairs you’ll find a large master suite that includes a luxurious DUAL VANITY ensuite and walk-in shower, and an oversized walk-in closet. THREE other sizeable bedrooms, a main dual vanity bathroom, a convenient laundry area, and a perfectly sized central bonus room complete the upper floor. This professionally designed home will be complete with a WALKOUT BASEMENT WITH 9-ft-foundation, and rough-in basement bathroom to accommodate a legal suite (subject to approval and permitting by the city of Calgary), a double-car garage, and full BUILDER WARRANTY for your peace of mind. Located in the growing southeast community of Belvedere near schools, parks, a movie theatre, and abundant shopping and restaurants at East Hills Plaza, this home has it all! Why spend 8-12 months building your new house when you can have a perfectly curated new home AVAIABLE, Be the proud owner of this brand new beautiful house!
Location
Province AB
County Calgary
Area Cal Zone E
Zoning R-G
Direction S
Rooms
Other Rooms 1
Basement Full, Unfinished, Walk-Out To Grade
Interior
Interior Features Kitchen Island, No Animal Home, No Smoking Home, Pantry, Quartz Counters
Heating Forced Air
Cooling None
Flooring Carpet, Ceramic Tile, Vinyl Plank
Fireplaces Number 1
Fireplaces Type Electric
Appliance Dishwasher, Gas Stove, Microwave, Refrigerator
Laundry Laundry Room, Upper Level
Exterior
Parking Features Double Garage Attached
Garage Spaces 2.0
Garage Description Double Garage Attached
Fence None
Community Features Shopping Nearby, Sidewalks, Street Lights
Roof Type Asphalt Shingle
Porch None
Lot Frontage 4598.0
Total Parking Spaces 4
Building
Lot Description Street Lighting, Rectangular Lot
Foundation Poured Concrete
Architectural Style 2 Storey
Level or Stories Two
Structure Type Wood Frame
New Construction 1
Others
Restrictions None Known
Ownership Private
Read Less
GET MORE INFORMATION




