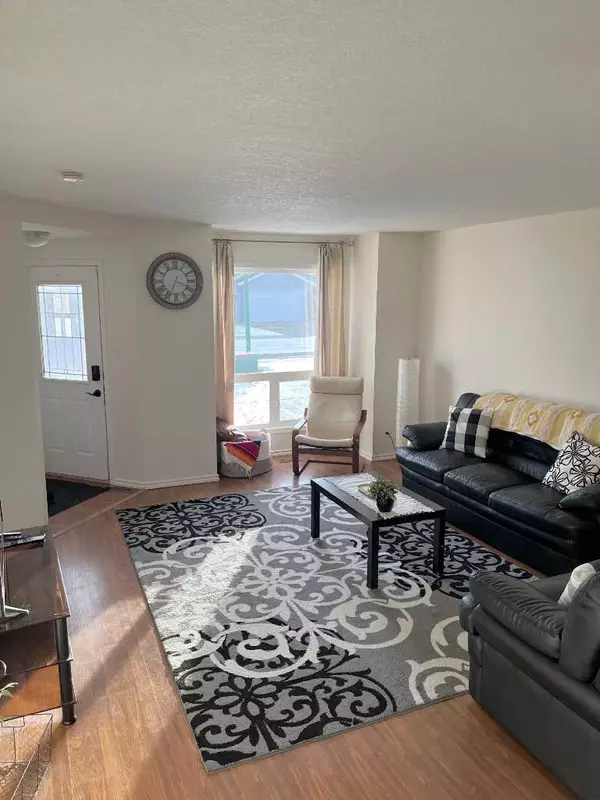For more information regarding the value of a property, please contact us for a free consultation.
122 Mt Alderson CRES W Lethbridge, AB T1K6P1
Want to know what your home might be worth? Contact us for a FREE valuation!

Our team is ready to help you sell your home for the highest possible price ASAP
Key Details
Sold Price $373,000
Property Type Single Family Home
Sub Type Detached
Listing Status Sold
Purchase Type For Sale
Square Footage 1,145 sqft
Price per Sqft $325
Subdivision Mountain Heights
MLS® Listing ID A2100444
Sold Date 03/05/24
Style 4 Level Split
Bedrooms 5
Full Baths 3
Originating Board Lethbridge and District
Year Built 1998
Annual Tax Amount $3,983
Tax Year 2023
Lot Size 5,639 Sqft
Acres 0.13
Property Description
This fully finished five bedroom four level split is the one you've been waiting for! Through the front door is a spacious living room with large window and loads of natural light. At the back of the home is a dining room and a lovely kitchen with newer appliances and white cabinets. There's even a cute window above the sink! Upstairs features 3 freshly painted bedrooms, including a spacious primary suite with an ensuite and a walk in closet. Down to the 3rd level, you will love the cozy corner gas fireplace, and the walkout basement with sliding patio door. This space is the perfect family room to host all your friends and watch the game! It doesn't even feel like a lower level with all the light flooding in. This floor also features a 3 piece bath, laundry, another bedroom, and plenty of storage! Last but not least, there's one more floor with a gym space, the large 5th bedroom with a walk in closet, and the utility room with even more storage space. Outside you'll love the over size deck with nice aluminum railing, and the double car garage with man door. This lovely home has no neighbours behind, and is located on a very quiet street close to schools, churches, fantastic parks, an off leash dog park, walking trails, restaurants, and SO much more! Give your realtor a call and come see this spacious, wonderful home!
Location
Province AB
County Lethbridge
Zoning R-L
Direction S
Rooms
Other Rooms 1
Basement Finished, Full
Interior
Interior Features Ceiling Fan(s), Laminate Counters, No Smoking Home, Open Floorplan, Pantry, Storage, Sump Pump(s), Walk-In Closet(s)
Heating Forced Air
Cooling None
Flooring Carpet, Ceramic Tile, Laminate
Fireplaces Number 1
Fireplaces Type Gas
Appliance Dishwasher, Garage Control(s), Microwave, Range Hood, Refrigerator, Stove(s), Washer/Dryer
Laundry In Basement
Exterior
Parking Features Double Garage Attached
Garage Spaces 2.0
Garage Description Double Garage Attached
Fence Fenced
Community Features Park, Playground, Schools Nearby, Shopping Nearby, Sidewalks, Street Lights, Walking/Bike Paths
Roof Type Asphalt Shingle
Porch Deck
Lot Frontage 51.0
Total Parking Spaces 4
Building
Lot Description Backs on to Park/Green Space, Interior Lot, No Neighbours Behind
Foundation Poured Concrete
Architectural Style 4 Level Split
Level or Stories 4 Level Split
Structure Type Stucco,Wood Frame
Others
Restrictions None Known
Tax ID 83387687
Ownership Private
Read Less



