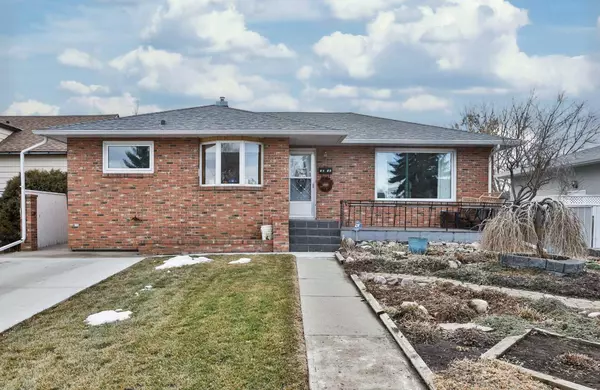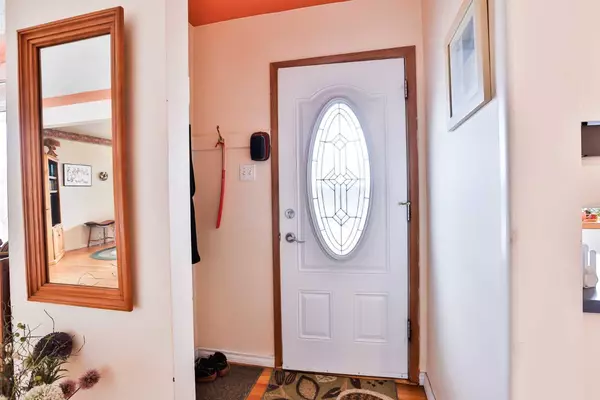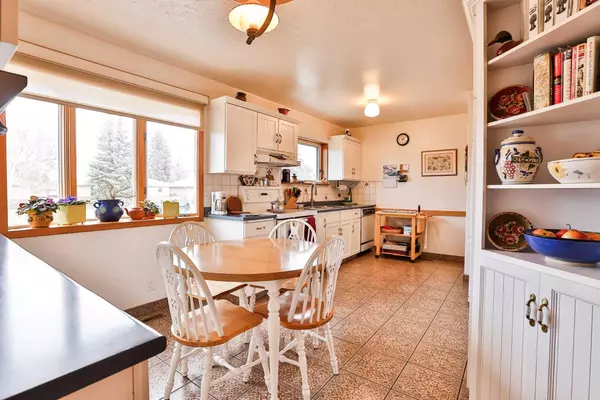For more information regarding the value of a property, please contact us for a free consultation.
1910 9 AVE N Lethbridge, AB T1H 1J2
Want to know what your home might be worth? Contact us for a FREE valuation!

Our team is ready to help you sell your home for the highest possible price ASAP
Key Details
Sold Price $329,900
Property Type Single Family Home
Sub Type Detached
Listing Status Sold
Purchase Type For Sale
Square Footage 1,246 sqft
Price per Sqft $264
Subdivision Westminster
MLS® Listing ID A2105747
Sold Date 03/06/24
Style Bungalow
Bedrooms 4
Full Baths 2
Originating Board Lethbridge and District
Year Built 1958
Annual Tax Amount $2,823
Tax Year 2023
Lot Size 6,061 Sqft
Acres 0.14
Property Description
Charming fully developed bungalow in North Lethbridge with a rich history! This 1246 sq. ft. home, owned by the same family since 1965, boasts a 150 sq.ft. sun-room off the spacious dining room with a cozy gas fireplace and view of the back yard. The kitchen, remodeled in the 1990's features additional white cabinetry. Explore the basement, where the Italian family preserved memories – and more. A kitchenette, perfect for canning and wine-making, and a "cold room" for storing their creations add a unique touch. Outside, discover the love for gardening with incredible landscaping, perennials, and seasonal flowers. A garden and a single detached garage with an attached greenhouse enhance the outdoor experience. The burnt-clay brick finish covering the house along with a new asphalt shingle roof, add durability and charm. Located within walking distance to Galbraith Elementary and Wilson Middle School, this home is a haven of comfort and nostalgia. Don't miss the opportunity to own this lovingly maintained family home, filled with decades of cherished memories.
Location
Province AB
County Lethbridge
Zoning R-L(W)
Direction N
Rooms
Basement Finished, Full
Interior
Interior Features Built-in Features, Storage, Vinyl Windows, Wood Windows
Heating Forced Air
Cooling None
Flooring Carpet, Hardwood, Tile, Vinyl
Fireplaces Number 1
Fireplaces Type Gas
Appliance See Remarks
Laundry In Basement
Exterior
Parking Features Off Street, Parking Pad, Single Garage Detached
Garage Spaces 1.0
Garage Description Off Street, Parking Pad, Single Garage Detached
Fence Fenced
Community Features Park, Playground, Pool, Schools Nearby, Shopping Nearby, Sidewalks, Street Lights
Roof Type Asphalt Shingle
Porch Patio
Lot Frontage 50.0
Total Parking Spaces 1
Building
Lot Description Back Lane, Back Yard, Interior Lot, Landscaped
Foundation Poured Concrete
Architectural Style Bungalow
Level or Stories One
Structure Type Brick,Wood Frame
Others
Restrictions None Known
Tax ID 83370407
Ownership Private
Read Less



