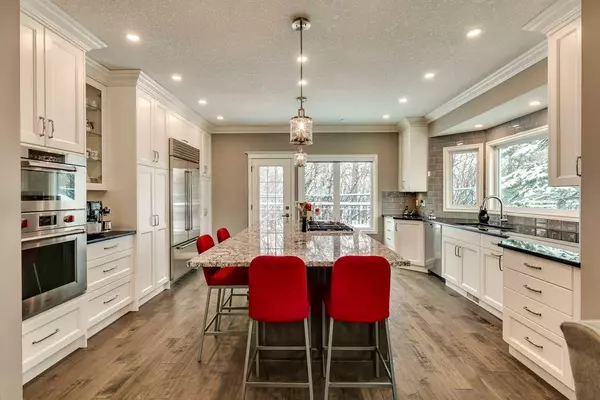For more information regarding the value of a property, please contact us for a free consultation.
16 Prominence PT SW Calgary, AB T3H 3E8
Want to know what your home might be worth? Contact us for a FREE valuation!

Our team is ready to help you sell your home for the highest possible price ASAP
Key Details
Sold Price $1,100,000
Property Type Single Family Home
Sub Type Semi Detached (Half Duplex)
Listing Status Sold
Purchase Type For Sale
Square Footage 1,533 sqft
Price per Sqft $717
Subdivision Patterson
MLS® Listing ID A2102142
Sold Date 03/06/24
Style Bungalow,Side by Side
Bedrooms 3
Full Baths 3
Condo Fees $738
Originating Board Calgary
Year Built 1993
Annual Tax Amount $3,985
Tax Year 2023
Lot Size 6,253 Sqft
Acres 0.14
Property Description
Welcome to 16 Prominence Point, an exclusive address in the gated Brickburn community. This property is absolutely stunning. The current owners painstakingly renovated this property to the highest level with exquisite finishing throughout. The space has been completely revolutionized by removing walls and creating an open concept where the living space flows from front to back, with spectacular finishing touches from hardwood and tile floors on the main, carpet and tile downstairs, to lighting, and everything in between. The kitchen is a chefs dream, complete with a built in steam oven, built in wall oven, gas cooktop, and a Subzero fridge. Plenty of cabinetry and a massive island complete the chef's domain. The en suite in the primary bedroom was completely reconfigured as well when a fully glassed in shower, separate tub, in floor heat, and double sink vanity with a large walk-in closet were created. The primary bedroom is on the back of the property, featuring a wall of windows, completely secluded and overlooking the back deck and yard with its mature trees and bushes. The main floor also features another full bathroom and a huge den at the front that could be used as a bedroom. The living room features a beautiful fireplace, and a dining room that can seat 8 to 10 people comfortably. In addition to all of this, the basement has been completely redone as well. The walkout level features a large family room, a wet bar, a bright, sunny bedroom as well as another three piece bath with in floor heat. All of the mechanical has been replaced in this home, including all of the plumbing, windows, doors, and heating system. If you know anything about the Brickburn, you'll know how special this address is, and this is arguably the nicest unit in the entire complex. No expense was spared in creating this spectacular dream home! For more details and to see our 360 virtual tour, click the links below.
Location
Province AB
County Calgary
Area Cal Zone W
Zoning R-C2
Direction S
Rooms
Other Rooms 1
Basement Finished, Full, Walk-Out To Grade
Interior
Interior Features Bar, Built-in Features, Chandelier, Closet Organizers, Double Vanity, Granite Counters, High Ceilings, Kitchen Island, Low Flow Plumbing Fixtures, No Smoking Home, Open Floorplan, Pantry, Storage, Vinyl Windows, Walk-In Closet(s), Wet Bar
Heating Forced Air, Natural Gas
Cooling None
Flooring Carpet, Ceramic Tile, Hardwood
Fireplaces Number 2
Fireplaces Type Basement, Blower Fan, Gas, Glass Doors, Living Room, Mantle
Appliance Built-In Oven, Dishwasher, Dryer, Freezer, Garage Control(s), Gas Cooktop, Range Hood, Refrigerator, Washer
Laundry Main Level
Exterior
Parking Features Concrete Driveway, Double Garage Attached, Garage Door Opener, Garage Faces Front, Insulated
Garage Spaces 2.0
Garage Description Concrete Driveway, Double Garage Attached, Garage Door Opener, Garage Faces Front, Insulated
Fence Partial
Community Features Gated, Park, Playground, Schools Nearby, Shopping Nearby, Sidewalks, Street Lights, Walking/Bike Paths
Amenities Available None
Roof Type Asphalt Shingle
Porch Deck, Patio, Side Porch
Lot Frontage 29.1
Exposure N
Total Parking Spaces 4
Building
Lot Description Cul-De-Sac, Landscaped, Street Lighting, Underground Sprinklers, Private
Foundation See Remarks
Architectural Style Bungalow, Side by Side
Level or Stories One
Structure Type Brick,Stucco,Wood Frame
Others
HOA Fee Include Common Area Maintenance,Professional Management,Reserve Fund Contributions,Snow Removal
Restrictions Adult Living,See Remarks
Ownership Private
Pets Allowed Restrictions
Read Less



