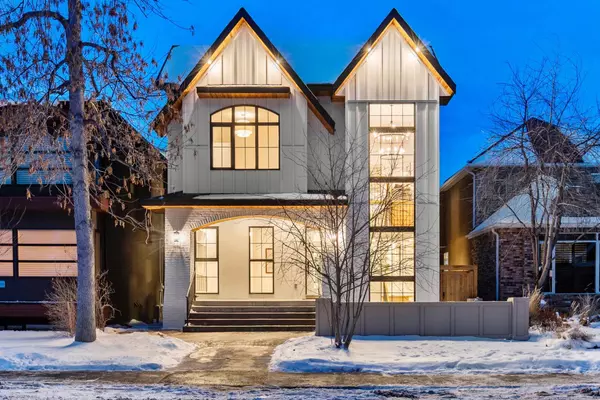For more information regarding the value of a property, please contact us for a free consultation.
2224 4 AVE NW Calgary, AB T2N 0N7
Want to know what your home might be worth? Contact us for a FREE valuation!

Our team is ready to help you sell your home for the highest possible price ASAP
Key Details
Sold Price $2,262,500
Property Type Single Family Home
Sub Type Detached
Listing Status Sold
Purchase Type For Sale
Square Footage 3,055 sqft
Price per Sqft $740
Subdivision West Hillhurst
MLS® Listing ID A2103825
Sold Date 03/06/24
Style 2 Storey
Bedrooms 5
Full Baths 4
Half Baths 1
Originating Board Calgary
Year Built 2024
Tax Year 2023
Lot Size 4,876 Sqft
Acres 0.11
Property Description
Discover the epitome of upscale living in Calgary's West Hillhurst neighbourhood with The Farmhouse by the prominent inner-city builder Jerry Homes. This newly constructed, custom-designed residence features six bedrooms, which include two spacious primary suites and 4.5 bathrooms. The modern farmhouse exterior with a generous front porch and welcoming foyer leads to a practical home office filled with abundant natural light and tailored millwork. Herringbone-engineered white oak hardwood flooring throughout the main and upper floors, including custom hardwood stairs and triple-pane metal-clad windows that grace every room. The gourmet kitchen is a culinary enthusiast's dream, showcasing sleek black quartz countertops, a black waterfall island, an AGA gas range, a built-in dishwasher, a Sub-Zero refrigerator with custom panelling, a Farmhouse under-mount granite composite sink, a concealed doorway leading to the kitchenette with a walk-in pantry, and more. A separate side entry connects to the mudroom, featuring Italian checkered tiles, custom millwork, and a specially crafted built-in pet water dispenser. The living room offers a custom-plastered gas fireplace, coffered ceilings adorned with wood planks, and wainscoting in the dining room, where you can proudly display your artwork. As you head upstairs, you'll notice large windows in the stairway, allowing natural light to flood the herringbone hardwood floors leading to the bonus room, ideal for family gatherings. There are two primary bedrooms, each with a walk-in closet. The larger primary bedroom features high ceilings, a breathtaking 5-piece ensuite with in-floor heating, his and her vanities, a luxurious soaker tub, a makeup vanity, and a steam shower. Completing the second floor, you'll find another main bath, a 4pc bathroom, two other bedrooms with their walk-in closet, and a laundry room for added convenience. Entertain in style in the finished basement, complete with in-floor heating, a bar area featuring a waterfall island, an additional bedroom, a gym or another bedroom, and a full bathroom with direct bedroom access. This home is loaded with all the upgrades you could desire, including A/C, built-in speakers and patio speakers, security rough-ins, central vacuum rough-ins, in-floor heating in the basement and ensuite, and a spacious triple-car garage. Nestled just steps away from parks, trendy restaurants, and bars, this residence provides a serene escape in the vibrant Kensington district. Its proximity to the Bow River, downtown, the University of Calgary, SAIT, and Foothills Hospital makes it ideal. With easy access to Memorial Drive and Crowchild Trail, this is your opportunity to call this magnificent property your own. Don't hesitate to call today!
Location
Province AB
County Calgary
Area Cal Zone Cc
Zoning R-C2
Direction S
Rooms
Other Rooms 1
Basement Finished, Full
Interior
Interior Features Built-in Features, Chandelier, Double Vanity, French Door, High Ceilings, Kitchen Island, No Animal Home, No Smoking Home, Open Floorplan, Pantry, Quartz Counters, Separate Entrance, Tray Ceiling(s), Walk-In Closet(s), Wet Bar, Wired for Sound
Heating In Floor, Fireplace(s), Forced Air, Natural Gas
Cooling Central Air
Flooring Carpet, Ceramic Tile, Hardwood
Fireplaces Number 1
Fireplaces Type Gas, Living Room
Appliance Bar Fridge, Built-In Refrigerator, Central Air Conditioner, Dishwasher, Dryer, Garage Control(s), Gas Stove, Microwave, Range Hood, Washer
Laundry Upper Level
Exterior
Parking Features Alley Access, Heated Garage, Off Street, Triple Garage Detached
Garage Spaces 3.0
Garage Description Alley Access, Heated Garage, Off Street, Triple Garage Detached
Fence Fenced
Community Features Park, Playground, Schools Nearby, Shopping Nearby, Sidewalks, Street Lights
Roof Type Asphalt Shingle
Porch Front Porch
Lot Frontage 37.24
Exposure S
Total Parking Spaces 3
Building
Lot Description Back Lane, Back Yard, Front Yard, Landscaped
Foundation Poured Concrete
Architectural Style 2 Storey
Level or Stories Two
Structure Type Brick,Concrete,Stucco,Wood Frame,Wood Siding
New Construction 1
Others
Restrictions None Known
Tax ID 82728436
Ownership Private
Read Less



