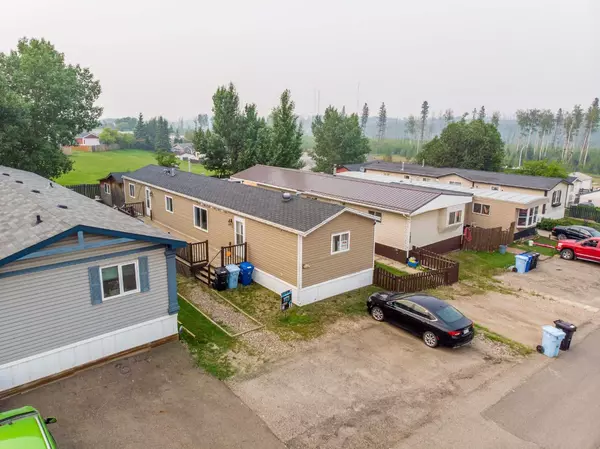For more information regarding the value of a property, please contact us for a free consultation.
129 Grenoble CRES Fort Mcmurray, AB T9H 3X9
Want to know what your home might be worth? Contact us for a FREE valuation!

Our team is ready to help you sell your home for the highest possible price ASAP
Key Details
Sold Price $195,000
Property Type Single Family Home
Sub Type Detached
Listing Status Sold
Purchase Type For Sale
Square Footage 1,216 sqft
Price per Sqft $160
Subdivision Gregoire Park
MLS® Listing ID A2101848
Sold Date 03/06/24
Style Mobile
Bedrooms 3
Full Baths 2
Condo Fees $290
Originating Board Fort McMurray
Year Built 1997
Annual Tax Amount $1,067
Tax Year 2023
Lot Size 4,734 Sqft
Acres 0.11
Property Description
If you are looking for affordable living in a great location, you can have that at 129 Grenoble Crescent!! This Mobile Home is situated on over 4700 sq/ ft which backs a large field and park area. The kids and pets can run free here! There is 4 vehicle parking at the front of the home and a 21x14 shed in the back yard. You will find an elongted deck from door to door along the home. Just a minutes walk takes you to the top of the river valley and is treed with loads of trails that can take you right down to the clearwater river on quad/sled/hike. Inside the home you will find 3 good sized bedrooms. The Primary boasts a large deep double closet, 4 piece ensuite bath and is situated for optimal privacy at one end of the home. Moving down the hall you will find the secondary entrance to the deck, and hallway laundry. The kitchen and dining room boasts a bright open concept with an eat up island, loads of cabinet/counter space, walk-in pantry and updated light fixtures. The living room is also a bright open concept layout with large windows, fresh paint and new flooring. Down the hall you will find two guest bedrooms separated by a 4 piece bathroom, and main entry. There is a good size closet and entry to accommodate the family as you come and go. Some updates include: Fresh Paint, Updated Flooring, baseboards and some doors throughout. Come check this out quickly as its priced very well and will move fast!!
Location
Province AB
County Wood Buffalo
Area Fm Southeast
Zoning RMH-2
Direction SE
Rooms
Other Rooms 1
Basement None
Interior
Interior Features Ceiling Fan(s), Kitchen Island, Laminate Counters, No Smoking Home, Open Floorplan, Pantry
Heating Central, Natural Gas
Cooling Central Air
Flooring Laminate, Vinyl Plank
Appliance Dishwasher, Electric Stove, Microwave, Microwave Hood Fan, Refrigerator, Washer/Dryer
Laundry In Hall
Exterior
Parking Features Driveway, Off Street
Garage Description Driveway, Off Street
Fence Fenced
Community Features Park, Playground, Schools Nearby, Shopping Nearby, Sidewalks, Street Lights, Walking/Bike Paths
Amenities Available Park, Parking, Playground, RV/Boat Storage, Snow Removal, Storage, Trash
Roof Type Asphalt Shingle
Porch Deck
Lot Frontage 4734.0
Total Parking Spaces 4
Building
Lot Description Back Yard, Backs on to Park/Green Space, Lawn, Private, Rectangular Lot
Building Description Vinyl Siding, 21x14
Foundation Piling(s)
Architectural Style Mobile
Level or Stories One
Structure Type Vinyl Siding
Others
HOA Fee Include Common Area Maintenance,Professional Management,Reserve Fund Contributions
Restrictions Utility Right Of Way
Tax ID 83263697
Ownership Private
Pets Allowed Yes
Read Less



