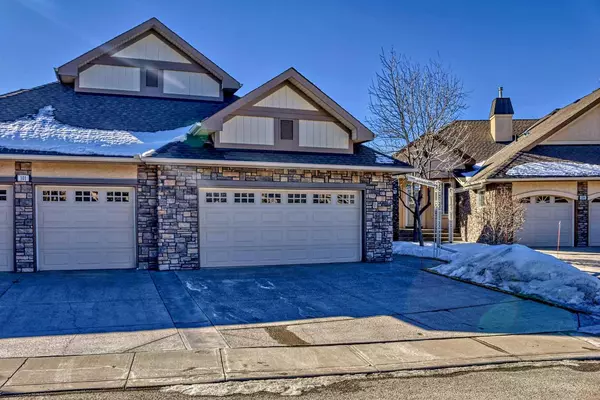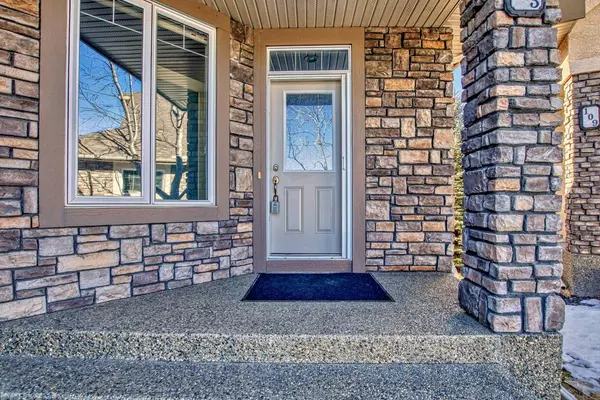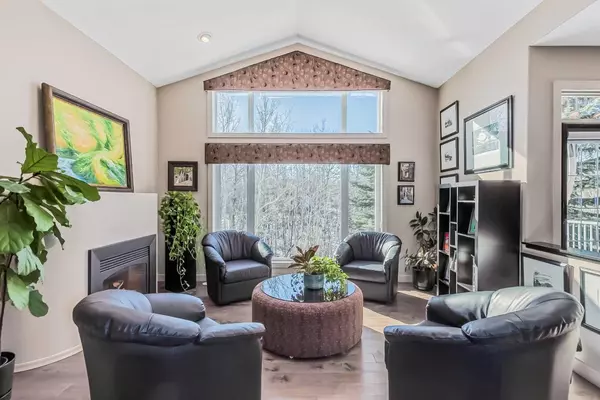For more information regarding the value of a property, please contact us for a free consultation.
103 Wentworth LNDG SW Calgary, AB T3H 5X1
Want to know what your home might be worth? Contact us for a FREE valuation!

Our team is ready to help you sell your home for the highest possible price ASAP
Key Details
Sold Price $990,000
Property Type Single Family Home
Sub Type Semi Detached (Half Duplex)
Listing Status Sold
Purchase Type For Sale
Square Footage 1,550 sqft
Price per Sqft $638
Subdivision West Springs
MLS® Listing ID A2109941
Sold Date 03/06/24
Style Bungalow,Side by Side
Bedrooms 3
Full Baths 2
Half Baths 1
Condo Fees $331
HOA Fees $16/ann
HOA Y/N 1
Originating Board Calgary
Year Built 2004
Annual Tax Amount $5,339
Tax Year 2023
Lot Size 4,628 Sqft
Acres 0.11
Lot Dimensions Back 11.6 M
Property Description
RARE OFFERING! Location, location. Private Executive Walkout Bungalow in the Villas of Wentworth. Prime Location backing south/west on the private tranquil treed natural ravine! Located in the prestigious community "Villas of Wentworth" perfectly nestled between two natural ravines offers a true serene settling. Original owners this customised home shows pride of ownership throughout. Upgraded 5" wide old mill collection engineered hardwood floors. Beautiful kitchen featuring a big centre granite top island with a raised 9' long extra deep curved breakfast bar, undermount black sink with garburator, granite backsplash, built in black appliances including gas cooktop, gorgeous wall mount copper Vent-A-Hood, warming tray, a convenient corner pantry with lots of shelving and a stunning skylight that bathes the space in natural light. Living room hosts vaulted ceilings, gas fireplace with circulation fan and oversized windows so you can enjoy your Ravine Views & wildlife spotting. Primary bedroom is king sized with more ravine views, 6 pce ensuite, large jetted tub, separate shower with multi position two shower head and walk-in closet. Fully finished the walk out basement features a second fireplace, wet bar with garburator, built ins, wine cooler, two more bedrooms, beautiful wine room cellar with glass door and full bathroom with a steam shower and a spectacular spacious two person jetted tub. Exposed concrete patio on lower level allows for further outdoor entertaining with sophisticated Calcana ceiling mount patio heater that warms the patio at the turn of switch and takes up zero floor space. Efficient high velocity air hot water heating system. In floor heating lower level and garage. 8 zones in total. Gas line to BBQ on deck and patio, updated vinyl decking, retractable screens on all 3 doors, wired for sound, air conditioning. Excellent access to the shop and entertainment on 85th Street and the new west ring road. Say goodbye to shoveling snow and lawn mowing perfect for those who cherish a convenient "lock and leave" lifestyle, a perfect sanctuary. Exceptional Value, Exceptional Location for an Exceptional Villa.
Location
Province AB
County Calgary
Area Cal Zone W
Zoning DC (pre 1P2007)
Direction NE
Rooms
Other Rooms 1
Basement Finished, Full, Walk-Out To Grade
Interior
Interior Features Double Vanity, Granite Counters, High Ceilings, Jetted Tub, Kitchen Island, Recessed Lighting, Vaulted Ceiling(s), Vinyl Windows, Walk-In Closet(s), Wet Bar, Wired for Sound
Heating Boiler, In Floor, Fireplace Insert, Other
Cooling Central Air
Flooring Carpet, Hardwood
Fireplaces Number 2
Fireplaces Type Basement, Circulating, Gas, Great Room, Insert, See Remarks
Appliance Built-In Oven, Central Air Conditioner, Dishwasher, Dryer, Garage Control(s), Garburator, Gas Cooktop, Range Hood, Refrigerator, Warming Drawer, Washer, Window Coverings, Wine Refrigerator
Laundry Main Level
Exterior
Parking Features Double Garage Attached, Front Drive, Heated Garage, Insulated, See Remarks
Garage Spaces 2.0
Garage Description Double Garage Attached, Front Drive, Heated Garage, Insulated, See Remarks
Fence None
Community Features Park, Schools Nearby, Shopping Nearby, Sidewalks, Street Lights, Walking/Bike Paths
Amenities Available None
Roof Type Asphalt
Porch Patio, See Remarks
Lot Frontage 23.3
Total Parking Spaces 4
Building
Lot Description Back Yard, Backs on to Park/Green Space, Environmental Reserve, No Neighbours Behind, Many Trees, Wooded
Foundation Poured Concrete
Architectural Style Bungalow, Side by Side
Level or Stories One
Structure Type Stone,Stucco,Wood Frame
Others
HOA Fee Include Common Area Maintenance,Insurance,Professional Management,See Remarks,Snow Removal
Restrictions Pet Restrictions or Board approval Required,Underground Utility Right of Way
Tax ID 82903323
Ownership Private
Pets Allowed Restrictions
Read Less



