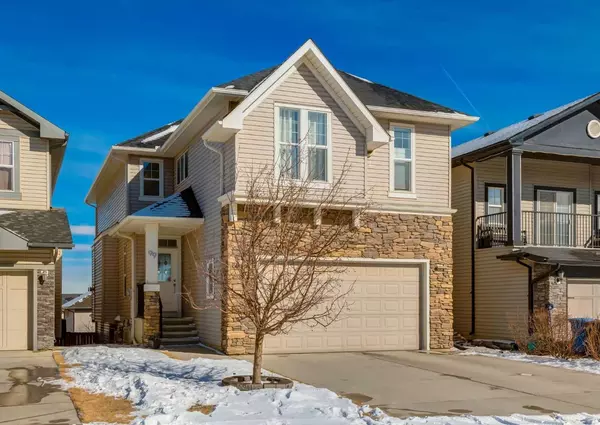For more information regarding the value of a property, please contact us for a free consultation.
99 Sherwood MT NW Calgary, AB T3R 0G5
Want to know what your home might be worth? Contact us for a FREE valuation!

Our team is ready to help you sell your home for the highest possible price ASAP
Key Details
Sold Price $867,500
Property Type Single Family Home
Sub Type Detached
Listing Status Sold
Purchase Type For Sale
Square Footage 2,473 sqft
Price per Sqft $350
Subdivision Sherwood
MLS® Listing ID A2110169
Sold Date 03/06/24
Style 2 Storey
Bedrooms 3
Full Baths 2
Half Baths 1
Originating Board Calgary
Year Built 2011
Annual Tax Amount $4,955
Tax Year 2023
Lot Size 3,950 Sqft
Acres 0.09
Property Description
Welcome to this stunning Trico built walkout home that boasts a perfect blend of modern and classic design elements. As you step into the home, you'll be greeted by a spacious entry and open main floor living area featuring hardwood flooring and 9' ceilings. The chef's kitchen is a true masterpiece with a massive central island, quartz counters with walk through pantry complemented by stainless steel appliances. The living room showcases gas fireplaces with tile surround/wood mantle and the breakfast nook has access to the maintenance free vinyl sundeck. Powder room and mud area off the garage complete the main level. Upstairs, you'll find a gorgeous primary suite that offers views to the north, spacious 5-piece ensuite with vessel sinks, huge custom tiled shower and a generous walk-in closet. Two more bedrooms, a 4-piece main bath, and a well-appointed laundry room provides ample space for your family's needs. The central bonus room with tray ceilings and built in cabinets offers a perfect spot to relax and unwind after a long day. The walkout unfinished basement with 9' ceilings leads outside to the professionally landscaped yard by Aurora Landscaping and showcases a stone patio with water feature. Other notable features include built in speakers throughout, 2 furnaces, newer hot water tank and the under side of the large sundeck has been finished with cedar soffits. Conveniently located close to Beacon Hill shopping center with Costco and all other amenities, your family will never outgrow this amazing property. Don't miss out on the opportunity to make this beautiful and meticulously maintained home yours. Check out the video in the media link or schedule a private showing today!
Location
Province AB
County Calgary
Area Cal Zone N
Zoning R-1N
Direction SW
Rooms
Other Rooms 1
Basement Full, Unfinished, Walk-Out To Grade
Interior
Interior Features Built-in Features, Double Vanity, Kitchen Island, No Smoking Home
Heating Forced Air
Cooling None
Flooring Carpet, Hardwood, Tile
Fireplaces Number 1
Fireplaces Type Gas
Appliance Dishwasher, Freezer, Garage Control(s), Gas Stove, Microwave Hood Fan, Refrigerator, Washer/Dryer, Window Coverings
Laundry Upper Level
Exterior
Parking Features Double Garage Attached
Garage Spaces 2.0
Garage Description Double Garage Attached
Fence Fenced
Community Features Playground, Schools Nearby, Shopping Nearby
Roof Type Asphalt Shingle
Porch Deck, Patio, See Remarks
Lot Frontage 34.48
Total Parking Spaces 4
Building
Lot Description Low Maintenance Landscape, Landscaped, Underground Sprinklers, See Remarks, Views
Foundation Poured Concrete
Architectural Style 2 Storey
Level or Stories Two
Structure Type Stone,Vinyl Siding,Wood Frame
Others
Restrictions See Remarks
Tax ID 82832909
Ownership Private
Read Less
GET MORE INFORMATION




