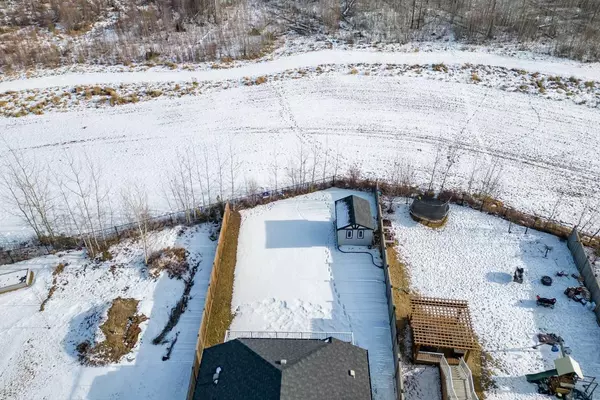For more information regarding the value of a property, please contact us for a free consultation.
121 GRAVELSTONE RD Fort Mcmurray, AB T9K 0W9
Want to know what your home might be worth? Contact us for a FREE valuation!

Our team is ready to help you sell your home for the highest possible price ASAP
Key Details
Sold Price $645,000
Property Type Single Family Home
Sub Type Detached
Listing Status Sold
Purchase Type For Sale
Square Footage 1,381 sqft
Price per Sqft $467
Subdivision Stonecreek
MLS® Listing ID A2109384
Sold Date 03/06/24
Style Bungalow
Bedrooms 3
Full Baths 2
Half Baths 1
Originating Board Fort McMurray
Year Built 2012
Annual Tax Amount $3,084
Tax Year 2023
Lot Size 7,554 Sqft
Acres 0.17
Property Description
121 GRAVELSTONE ROAD- Built in 2013- Experience the ultimate blend of luxury, comfort, and natural beauty in this stunning 1381sqft raised bungalow + fully developed walk-out basement located on the greenbelt, boasting spectacular morning sunrises and breathtaking views of the eastern horizon. Situated on a large 7554sqft fenced lot also with a double attached heated garage and out your back gate you have miles of walking trails to enjoy.
Upon entering, you're welcomed into the bright and airy main floor featuring 9ft ceilings + vaulted ceilings in the living room, creating an open and inviting atmosphere. Main floor features Hardwood & ceramic flooring all in excellent condition. The expansive kitchen has upgraded appliances, Granite countertops, corner Pantry + a large island with eat-up bar & built in wine rack - all which is perfect for entertaining guests or sitting around as a family. This kitchen also offers ample counter space for meal preparation which is truly hard to find. The adjacent dining area & living room with gas fireplace all offer panoramic views of the greenbelt.
The main floor also features a generous primary bedroom complete with a luxurious 5-piece ensuite bathroom which includes jetted tub and a large walk-in closet, providing a private sanctuary to unwind and relax. Additionally, there's a versatile den on the main floor that can serve as a home office or 2nd bedroom, adding convenience and flexibility to your living space.
The walkout basement is fully developed and offers even more space for living and entertaining. A two-way gas fireplace adds warmth and ambiance to the expansive family room, while a wet bar provides convenience for hosting gatherings. Two additional bedrooms + den, and a well-appointed 4-piece bathroom ensure ample accommodation for family and guests.
Outside, the large deck and lower concrete patio area both with natural gas hook-ups provide the perfect spots to enjoy the tranquil surroundings of the greenbelt, whether you're sipping your morning coffee or hosting outdoor gatherings with friends and family.
Finally other features include Central A/C, Central Vac, Custom Blinds, large Shed in rear yard, Epoxy Garage floor and more to discover!! Don't miss your opportunity to own this exceptional property. Schedule you're viewing today and make this your forever home.
Location
Province AB
County Wood Buffalo
Area Fm Northwest
Zoning R1S
Direction NW
Rooms
Other Rooms 1
Basement Separate/Exterior Entry, Finished, Full, Walk-Out To Grade
Interior
Interior Features Closet Organizers, Granite Counters, High Ceilings, Jetted Tub, No Animal Home, No Smoking Home, Open Floorplan, Recessed Lighting, See Remarks, Separate Entrance, Tankless Hot Water, Vaulted Ceiling(s), Walk-In Closet(s), Wet Bar
Heating Forced Air, Natural Gas
Cooling Central Air
Flooring Carpet, Ceramic Tile, Hardwood
Fireplaces Number 2
Fireplaces Type Double Sided, Family Room, Gas, Living Room, Mantle
Appliance Bar Fridge, Dishwasher, Microwave, Refrigerator, Stove(s), Washer/Dryer
Laundry Main Level
Exterior
Parking Features Concrete Driveway, Double Garage Attached, Driveway
Garage Spaces 2.0
Garage Description Concrete Driveway, Double Garage Attached, Driveway
Fence Fenced
Community Features Park, Playground, Schools Nearby, Shopping Nearby, Sidewalks, Street Lights, Walking/Bike Paths
Roof Type Asphalt Shingle
Porch Deck, Front Porch, Rear Porch, See Remarks
Total Parking Spaces 4
Building
Lot Description Greenbelt, No Neighbours Behind, Landscaped, Private, See Remarks, Views
Foundation Poured Concrete
Architectural Style Bungalow
Level or Stories One
Structure Type See Remarks
Others
Restrictions Restrictive Covenant
Tax ID 83281887
Ownership Private
Read Less



