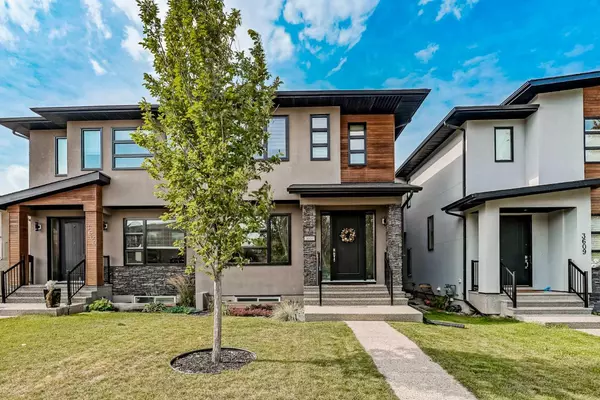For more information regarding the value of a property, please contact us for a free consultation.
3607 1 ST NW Calgary, AB T2K 0W7
Want to know what your home might be worth? Contact us for a FREE valuation!

Our team is ready to help you sell your home for the highest possible price ASAP
Key Details
Sold Price $820,000
Property Type Single Family Home
Sub Type Semi Detached (Half Duplex)
Listing Status Sold
Purchase Type For Sale
Square Footage 1,919 sqft
Price per Sqft $427
Subdivision Highland Park
MLS® Listing ID A2110193
Sold Date 03/06/24
Style 2 Storey,Side by Side
Bedrooms 4
Full Baths 3
Half Baths 1
Originating Board Calgary
Year Built 2015
Annual Tax Amount $4,560
Tax Year 2023
Lot Size 3,003 Sqft
Acres 0.07
Property Description
Nestled within the charming Highland Park neighbourhood of Calgary, this semi-detached residence enjoys a prime location just steps away from the serene beauty of Confederation Park. Offering unparalleled access to the community center, downtown, and all the vibrant amenities Calgary has to offer, this home presents an exceptional opportunity for both convenience and lifestyle. Set on a tranquil street, this meticulously maintained residence boasts four spacious bedrooms, providing ample space for family members or guests. Additionally, an office on the main floor offers a convenient space for remote work or study, ensuring versatility to accommodate various lifestyle needs. An array of upgrades throughout the home elevates its appeal, while the fully finished basement provides additional living space, ideal for family gatherings or entertaining guests. Outside, a double detached garage and a west-facing backyard adorned with a large deck offer the perfect setting for outdoor relaxation and enjoyment, all while basking in ample sunlight. Inside, the interior exudes warmth and sophistication, with stainless steel appliances, a natural gas fireplace on the main floor, and 3.5 bathrooms that ensure both comfort and convenience for residents and guests alike. Experience the epitome of urban living combined with the tranquillity of nature in this meticulously crafted and well-maintained residence. Welcome home to a lifestyle of comfort, convenience, and timeless elegance.
Location
Province AB
County Calgary
Area Cal Zone Cc
Zoning R-C2
Direction E
Rooms
Other Rooms 1
Basement Finished, Full
Interior
Interior Features Bar, Built-in Features, Double Vanity, Granite Counters, Kitchen Island, No Smoking Home, Open Floorplan, Recessed Lighting, Walk-In Closet(s)
Heating Forced Air
Cooling None
Flooring Carpet, Ceramic Tile, Hardwood
Fireplaces Number 1
Fireplaces Type Family Room, Gas
Appliance Built-In Oven, Dishwasher, Gas Cooktop, Microwave, Refrigerator, Washer/Dryer, Window Coverings
Laundry Upper Level
Exterior
Parking Features Double Garage Detached
Garage Spaces 2.0
Garage Description Double Garage Detached
Fence Fenced
Community Features Clubhouse, Park, Playground, Schools Nearby, Shopping Nearby, Sidewalks, Street Lights, Walking/Bike Paths
Roof Type Asphalt Shingle
Porch Deck
Lot Frontage 25.0
Total Parking Spaces 2
Building
Lot Description Back Lane, Back Yard, Few Trees, Front Yard, Lawn, Landscaped, Level, Street Lighting, Rectangular Lot
Foundation Poured Concrete
Architectural Style 2 Storey, Side by Side
Level or Stories Two
Structure Type Mixed,Stucco,Wood Frame
Others
Restrictions None Known
Tax ID 82773681
Ownership Joint Venture
Read Less



