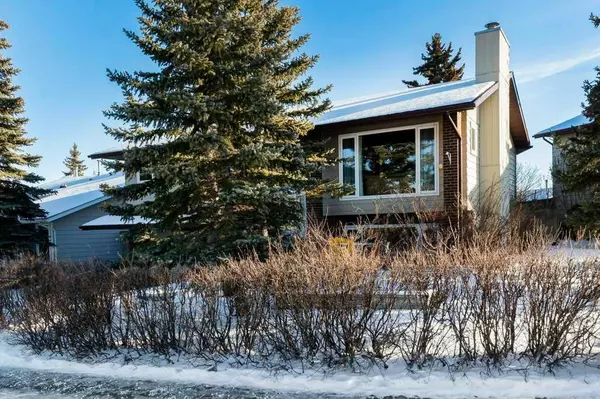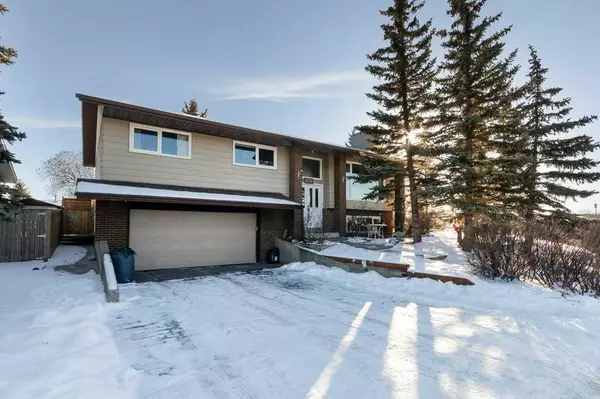For more information regarding the value of a property, please contact us for a free consultation.
145 Glenhill DR Cochrane, AB T4C 1H2
Want to know what your home might be worth? Contact us for a FREE valuation!

Our team is ready to help you sell your home for the highest possible price ASAP
Key Details
Sold Price $692,500
Property Type Single Family Home
Sub Type Detached
Listing Status Sold
Purchase Type For Sale
Square Footage 1,754 sqft
Price per Sqft $394
Subdivision Glenbow
MLS® Listing ID A2092272
Sold Date 03/06/24
Style Bi-Level
Bedrooms 4
Full Baths 2
Half Baths 1
Originating Board Calgary
Year Built 1979
Annual Tax Amount $3,057
Tax Year 2023
Lot Size 5,542 Sqft
Acres 0.13
Property Description
This 4 bedroom family bilevel in the heart of Cochrane has too many features and upgrades to list, but I'm going to try....
Exterior of home; NEW roof, eavestrough, gutters & privacy fence around rundle stone patio for relaxing. NEW pedestrian gate at back. NEW stairs, landing, & deck, & double gates at the back of the expansive landscaped yard. The front yard has a private courtyard with numerous trees and bushes for privacy.
The huge driveway holds 4 vehicles, plus an oversized double attached garage with tandem workshop area, holds a massive truck. There are lots of shelving, and a closed utility room for extra storage.
The main floor boasts a bright living room, down the hallway contains a convenient 2-piece bathroom, 2 bedrooms, plus a primary bedroom oasis. DREAM ENSUITE; imported luxurious copper tub and walk-in floor to ceiling tiled shower with multi stream, rainfall shower panel. The flooring is custom Acasia Hand scraped hardwood.
Now for the heart of the home - Dream kitchen; Dual fuel electric oven, gas stove top (6 burner), warming drawer. NEW fridge with auto fill water jug & ice maker. Silent drawers & cupboard doors with pullout shelves. Pullout garbage/recycling closet. Custom Spice rack cupboard & Double copper sink with new taps are over the top! Gorgeous custom lighting in the dining room and solid built in shelving. Sun soaked family room has Napolean Standalone gas fireplace that warms the whole house. NEW skylights and most windows.
NEW washer and dryer in laundry closet. NEW Air conditioner, NEW hot water tank
The lower level is for entertainment at its prime with the pool table, gas start wood burning fireplace, spare room, and full bathroom with deep utility sink.
Check out the details in the knotty elder and rustic Hickory solid wood built-ins, cupboards, shelves, base boards, window trim, and solid doors throughout. If you have a big family and /or entertain a lot--this is for you!! Luxurious comfort and space. Check out the additions and upgrades in person and appreciate what a lifetime of love and care have provided in this family home-time for a new family to move in and enjoy it for themselves make it yours....don't wait!!
Location
Province AB
County Rocky View County
Zoning R-LD
Direction N
Rooms
Other Rooms 1
Basement Finished, Full
Interior
Interior Features Bookcases, Skylight(s)
Heating Forced Air, Natural Gas
Cooling Central Air
Flooring Carpet, Ceramic Tile, Hardwood
Fireplaces Number 2
Fireplaces Type Brick Facing, Electric, Family Room, Free Standing, Recreation Room, Wood Burning
Appliance Central Air Conditioner, Dryer, Garage Control(s), Garburator, Refrigerator, Warming Drawer, Washer
Laundry Main Level
Exterior
Parking Features Double Garage Attached, Garage Door Opener, Oversized, Workshop in Garage
Garage Spaces 2.0
Garage Description Double Garage Attached, Garage Door Opener, Oversized, Workshop in Garage
Fence Fenced
Community Features Park, Playground, Schools Nearby, Sidewalks, Street Lights, Tennis Court(s), Walking/Bike Paths
Roof Type Asphalt Shingle
Porch Deck, Front Porch
Lot Frontage 82.0
Exposure N
Total Parking Spaces 4
Building
Lot Description Back Lane, Back Yard, Corner Lot, Front Yard, Landscaped, Many Trees, Private
Foundation Poured Concrete
Architectural Style Bi-Level
Level or Stories Bi-Level
Structure Type Brick,Vinyl Siding,Wood Frame
Others
Restrictions None Known
Tax ID 84130005
Ownership Private
Read Less
GET MORE INFORMATION




